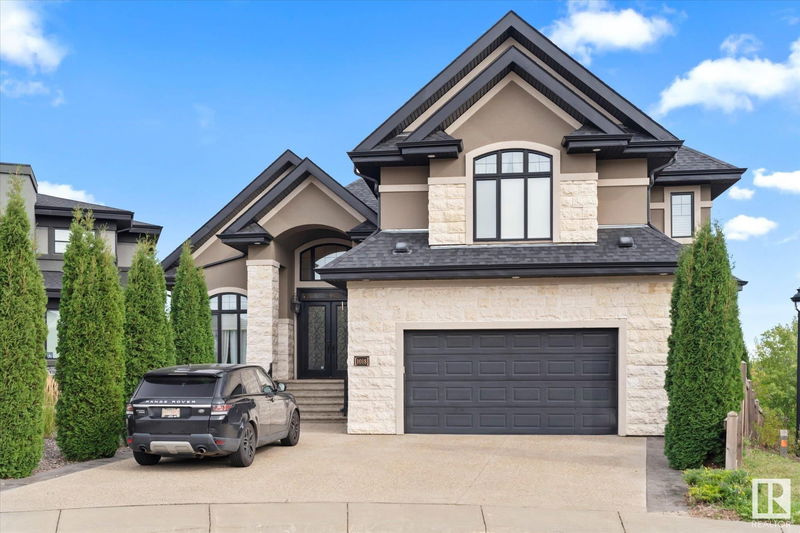Key Facts
- MLS® #: E4424631
- Property ID: SIRC2309851
- Property Type: Residential, Condo
- Living Space: 3,072.05 sq.ft.
- Year Built: 2012
- Bedrooms: 3+2
- Bathrooms: 4+1
- Listed By:
- RE/MAX Elite
Property Description
Presitgous custom built, executive bungalow backs onto ravine. Unique quality throughout from soaring vaulted ceilings to the hand carved Mediterranean limestone fireplace , Hardwood throughout the main floor and carpeting on lower level. Gourmet island kitchen with top of the line appliances. Primary main floor bedroom boast a cozy fireplace, custom walk in closet and a huge ensuite with a double walk thru shower. Spacious floor plan includes private suite above garage, a total of 5 bedroom & 5 bathrooms and fully developed WALKOUT basement. Lower level has huge family room which faces ravine and opens to a sunny patio, a multi tiered theatre room, primary bedroom with ensuite and an additional bedroom & bathroom. Gorgeous private yard with stunning landscaping, home exterior has imported Mediterranean natural limestone, custom medal entry doors , custom walk-in maple master closet . This home was designed with elegance and a very welcoming living atmosphere. Stunning home!!!!!
Listing Agents
Request More Information
Request More Information
Location
1018 Hollands Point(e), Edmonton, Alberta, T6R 3T1 Canada
Around this property
Information about the area within a 5-minute walk of this property.
- 20.68% 20 to 34 years
- 19.91% 50 to 64 years
- 18.7% 35 to 49 years
- 13.72% 65 to 79 years
- 6.41% 10 to 14 years
- 5.71% 15 to 19 years
- 5.59% 5 to 9 years
- 5.47% 0 to 4 years
- 3.81% 80 and over
- Households in the area are:
- 69.78% Single family
- 24.18% Single person
- 5.49% Multi person
- 0.55% Multi family
- $205,087 Average household income
- $82,761 Average individual income
- People in the area speak:
- 68.9% English
- 7.97% Mandarin
- 6.18% English and non-official language(s)
- 3.22% Yue (Cantonese)
- 3% Punjabi (Panjabi)
- 2.88% Arabic
- 2.28% Korean
- 2.02% French
- 1.82% Malayalam
- 1.73% Urdu
- Housing in the area comprises of:
- 49.58% Single detached
- 36.05% Apartment 1-4 floors
- 7.33% Row houses
- 7.04% Semi detached
- 0% Duplex
- 0% Apartment 5 or more floors
- Others commute by:
- 11.52% Public transit
- 1.68% Other
- 1.18% Foot
- 0% Bicycle
- 27.92% Bachelor degree
- 26.96% High school
- 15.21% College certificate
- 11.24% Post graduate degree
- 10.95% Did not graduate high school
- 4.82% Trade certificate
- 2.9% University certificate
- The average air quality index for the area is 1
- The area receives 199.33 mm of precipitation annually.
- The area experiences 7.4 extremely hot days (28.62°C) per year.
Request Neighbourhood Information
Learn more about the neighbourhood and amenities around this home
Request NowPayment Calculator
- $
- %$
- %
- Principal and Interest $8,052 /mo
- Property Taxes n/a
- Strata / Condo Fees n/a

