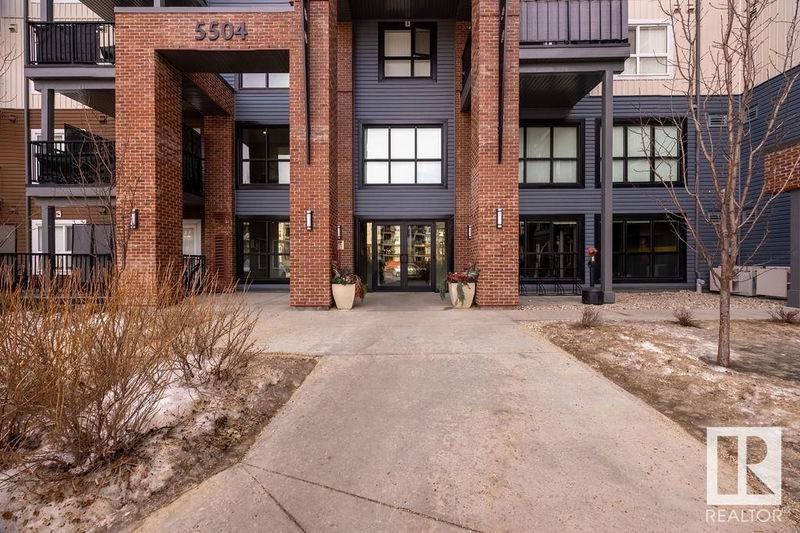Key Facts
- MLS® #: E4424675
- Property ID: SIRC2309820
- Property Type: Residential, Condo
- Living Space: 1,071.99 sq.ft.
- Year Built: 2018
- Bedrooms: 2
- Bathrooms: 2
- Listed By:
- RE/MAX River City
Property Description
Welcome to this stunning 1140 sqft executive condo in the desirable Schonsee community. Boasting a spacious open floor plan, this home offers 2 large bedrooms plus a den, perfect for a home office or additional living space. Enjoy the luxury of a wrap-around deck, ideal for relaxation and entertaining. The condo features vinyl plank flooring throughout, quartz countertop with a huge island that overlooks the living and dining areas that are both basked in natural light. There are 2 full washrooms, and convenient in-suite laundry. Stay comfortable year-round with air conditioning. Additional perks include underground parking with storage space, ample visitor parking, and a great gym inside the building. The building backs onto a spray park and play park, and is close to all amenities. This condo combines modern living with ultimate convenience!
Listing Agents
Request More Information
Request More Information
Location
5504 Schonsee Drive, Edmonton, Alberta, T5Z 0N9 Canada
Around this property
Information about the area within a 5-minute walk of this property.
- 22.57% 35 to 49 years
- 21.34% 20 to 34 years
- 13.77% 50 to 64 years
- 9.07% 65 to 79 years
- 8.39% 5 to 9 years
- 7.49% 10 to 14 years
- 6.74% 0 to 4 years
- 5.91% 15 to 19 years
- 4.73% 80 and over
- Households in the area are:
- 68.15% Single family
- 26.76% Single person
- 4.23% Multi person
- 0.86% Multi family
- $127,983 Average household income
- $53,867 Average individual income
- People in the area speak:
- 62.84% English
- 7.49% Yue (Cantonese)
- 6.22% English and non-official language(s)
- 5.52% Arabic
- 5.14% Vietnamese
- 4.18% Punjabi (Panjabi)
- 3.27% Tagalog (Pilipino, Filipino)
- 1.81% Polish
- 1.79% French
- 1.74% Hindi
- Housing in the area comprises of:
- 48.82% Single detached
- 29.68% Apartment 1-4 floors
- 14.89% Semi detached
- 6.44% Row houses
- 0.17% Duplex
- 0% Apartment 5 or more floors
- Others commute by:
- 4.87% Public transit
- 1.16% Other
- 0.88% Foot
- 0% Bicycle
- 28.84% High school
- 20.89% Did not graduate high school
- 20.62% College certificate
- 16.55% Bachelor degree
- 8.4% Trade certificate
- 3.4% Post graduate degree
- 1.3% University certificate
- The average air quality index for the area is 1
- The area receives 193.87 mm of precipitation annually.
- The area experiences 7.4 extremely hot days (28.46°C) per year.
Request Neighbourhood Information
Learn more about the neighbourhood and amenities around this home
Request NowPayment Calculator
- $
- %$
- %
- Principal and Interest $1,513 /mo
- Property Taxes n/a
- Strata / Condo Fees n/a

