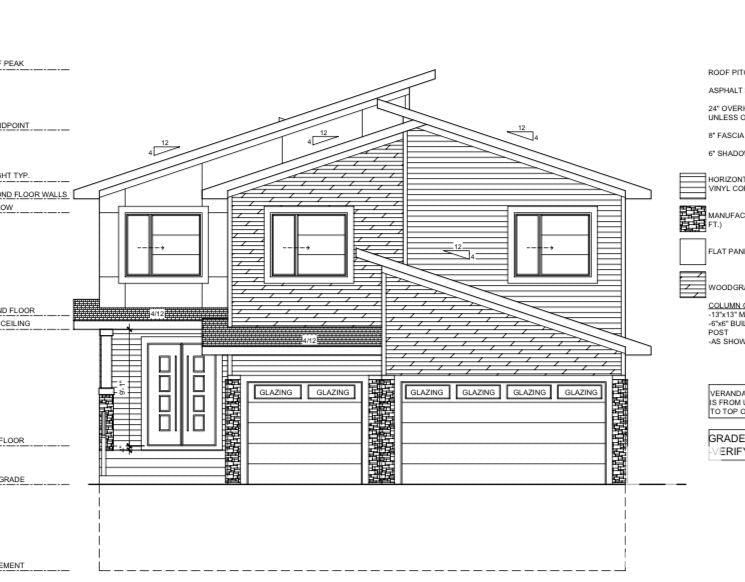Key Facts
- MLS® #: E4423578
- Property ID: SIRC2300121
- Property Type: Residential, Single Family Detached
- Living Space: 2,574 sq.ft.
- Year Built: 2025
- Bedrooms: 4
- Bathrooms: 3+1
- Listed By:
- Exp Realty
Property Description
Backing to green | Pie shaped lot. Step into luxury with this fully upgraded custom TRIPLE car garage home with NO Neighbors at the back ! The main floor double door entry features a spacious MASTER bedroom WITH OPEN TO ABOVE, FIREPLACE , 5pc ENSUITE , W/I Closet & own private Deck. you will also find Den and additional 2 pc bathroom on main floor. The chef-inspired Kitchen is a true masterpiece, complete with a unique center island .The open-concept living area showcases a custom STUNNING feature wall. The upper level you will find a spacious bonus room. Two bedrooms with their own separate closets & JACK/JILL Bathroom. Bedroom 3 with common bathroom. Laundry is conveniently located upstairs with sink. The unfinished basement with 3 windows & separate entrance offers endless potential.
Listing Agents
Request More Information
Request More Information
Location
703 166 Avenue, Edmonton, Alberta, T5Y 4J1 Canada
Around this property
Information about the area within a 5-minute walk of this property.
Request Neighbourhood Information
Learn more about the neighbourhood and amenities around this home
Request NowPayment Calculator
- $
- %$
- %
- Principal and Interest 0
- Property Taxes 0
- Strata / Condo Fees 0

