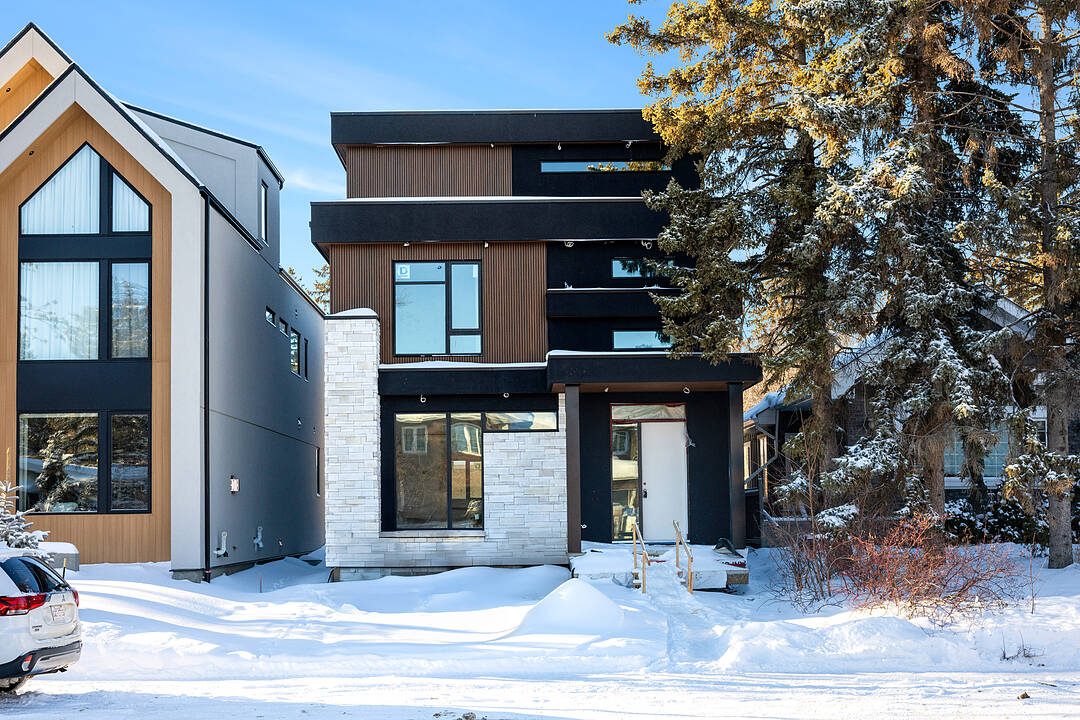Key Facts
- MLS® #: E4467872
- Property ID: SIRC3008665
- Property Type: Residential, Single Family Detached
- Living Space: 2,873.02 sq.ft.
- Year Built: 2025
- Bedrooms: 3+1
- Bathrooms: 3+1
- Listed By:
- Ryan Debler, Ron Dickson
Property Description
Nothing Compares. An extraordinary opportunity to collaborate with the award-winning Rise Homes design team and bring your dream residence to life in prestigious Windsor Park. Offering nearly two thousand nine hundred square feet above grade, plus a fully finished lower level, this home provides top of the line finishings, from hardwood and tile to curated touches that will please even the most discerning buyer. The main floor is crafted for both refined entertaining and effortless daily living, featuring custom wood stairs, elegant railings, and a premium appliance package. Upstairs, three generous bedrooms include a serene primary retreat with a spa-inspired ensuite. The third level impresses with full-height ceilings, a stylish wet bar, and a stunning rooftop patio showcasing panoramic west-facing views. The lower level adds a gym, wet bar, and an additional bedroom. Complete with a triple detached garage and professional landscaping. An opportunity to own something exceptional!
Listing Agents
Ask Us For More Information
Ask Us For More Information
Location
8318 120 Street, Edmonton, Alberta, T6G 1X2 Canada
Around this property
Information about the area within a 5-minute walk of this property.
Request Neighbourhood Information
Learn more about the neighbourhood and amenities around this home
Request NowPayment Calculator
- $
- %$
- %
- Principal and Interest 0
- Property Taxes 0
- Strata / Condo Fees 0
Marketed By
Sotheby’s International Realty Canada
10665 Jasper Avenue, 14th Floor
Edmonton, Alberta, T5J 3S9

