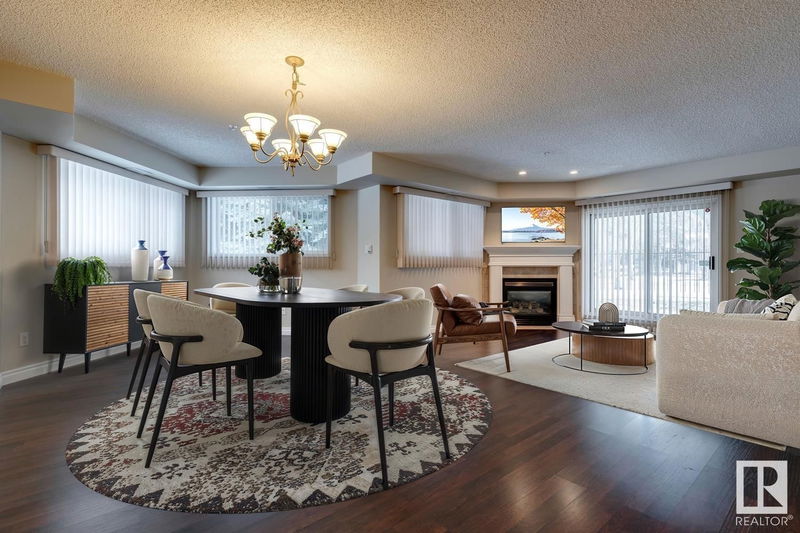Key Facts
- MLS® #: E4423420
- Property ID: SIRC2298816
- Property Type: Residential, Condo
- Living Space: 1,157.99 sq.ft.
- Year Built: 2000
- Bedrooms: 2
- Bathrooms: 2
- Listed By:
- Real Broker
Property Description
Welcome Railtown Estates and an incredible main floor condo nestled in the heart of downtown Edmonton. This 2-bedroom, 2-bathroom unit offers a perfect balance of comfort and style, featuring an open-concept living space filled with natural light. The spacious living room is enhanced by a cozy fireplace, creating a warm and inviting atmosphere for relaxation or entertaining. The well-designed kitchen boasts modern appliances and ample counter space, making meal preparation a breeze. The primary bedroom offers a private en-suite bath, while the second bedroom is perfect for guests or a home office. Step outside onto your large patio—an ideal space for enjoying the outdoors. The building itself offers fantastic amenities, including a fitness centre, social room, and a guest suite for visiting family or friends. With in-suite laundry and secure parking, this home provides both convenience and luxury. Located just steps away from downtown’s best shops, restaurants, and transit options, this is the one.
Listing Agents
Request More Information
Request More Information
Location
10221 111 Street, Edmonton, Alberta, T5K 2W5 Canada
Around this property
Information about the area within a 5-minute walk of this property.
- 41% 20 to 34 years
- 22.97% 35 to 49 years
- 14.57% 50 to 64 years
- 9.03% 65 to 79 years
- 4.65% 80 and over
- 3.26% 0 to 4
- 2.01% 15 to 19
- 1.4% 10 to 14
- 1.1% 5 to 9
- Households in the area are:
- 62.13% Single person
- 28.49% Single family
- 9.38% Multi person
- 0% Multi family
- $107,993 Average household income
- $55,315 Average individual income
- People in the area speak:
- 81.28% English
- 4.01% English and non-official language(s)
- 2.49% Tagalog (Pilipino, Filipino)
- 2.29% Spanish
- 2.14% Mandarin
- 2.03% French
- 1.9% Yue (Cantonese)
- 1.44% Somali
- 1.35% Arabic
- 1.07% Tigrigna
- Housing in the area comprises of:
- 50.41% Apartment 1-4 floors
- 47.49% Apartment 5 or more floors
- 1.73% Row houses
- 0.18% Single detached
- 0.15% Semi detached
- 0.04% Duplex
- Others commute by:
- 15.39% Foot
- 12.89% Public transit
- 4.79% Other
- 2.69% Bicycle
- 27.68% Bachelor degree
- 26.93% High school
- 17.12% College certificate
- 10.33% Post graduate degree
- 10.09% Did not graduate high school
- 6.61% Trade certificate
- 1.23% University certificate
- The average air quality index for the area is 1
- The area receives 196.53 mm of precipitation annually.
- The area experiences 7.39 extremely hot days (28.63°C) per year.
Request Neighbourhood Information
Learn more about the neighbourhood and amenities around this home
Request NowPayment Calculator
- $
- %$
- %
- Principal and Interest $1,464 /mo
- Property Taxes n/a
- Strata / Condo Fees n/a

