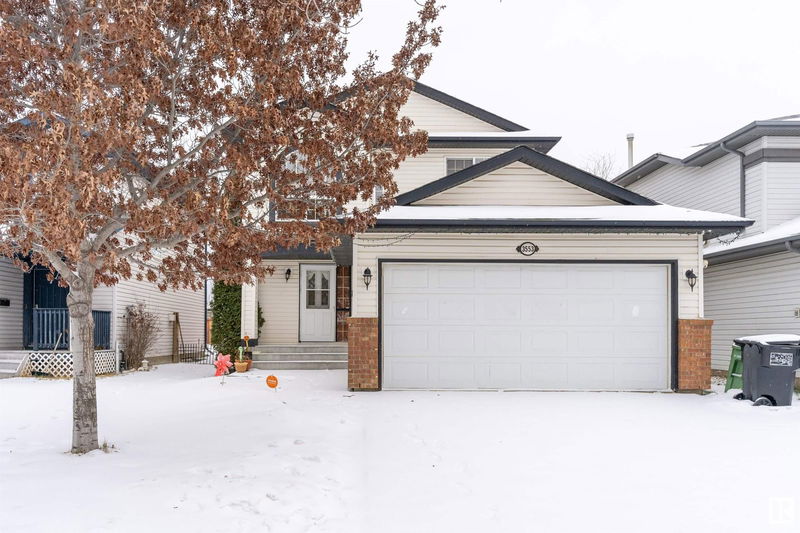Key Facts
- MLS® #: E4423158
- Property ID: SIRC2297017
- Property Type: Residential, Single Family Detached
- Living Space: 1,605.45 sq.ft.
- Year Built: 2003
- Bedrooms: 3
- Bathrooms: 3+1
- Listed By:
- MaxWell Polaris
Property Description
Welcome to this beautiful & bright 2 storey home offering 3 bedrooms, 3.5 baths, living room with a gas fireplace, built in TV space, large eat in kitchen with fully finished basement.Additional features & upgrades include built-in speakers on main floor & upper level.Upstairs boasts with 3 large Bedrooms & 2 Full washrooms.The master bedroom offers a jacuzzi soaker tub with ceramic tiles, built-in makeup table, shower, bay window, stylish light fixture, walk in closet & built in speakers.Shingles recently changed(2022),HWT(2024),Carpet(2023).This home includes a fully finished basement with full washroom & large family room & has Laundry plus central vacuum.BACKYARD has HUGE DECK & SHED with fully fenced and landscaped.It has Double attached garage.Located in the desirable Wild Rose community, this property is close to schools, public transit, and the Whitemud Freeway.Walking distance to park and Close to all amenities.
Listing Agents
Request More Information
Request More Information
Location
3553 23 St, Edmonton, Alberta, T6T 1W2 Canada
Around this property
Information about the area within a 5-minute walk of this property.
- 25.13% 35 to 49 years
- 23.59% 20 to 34 years
- 15.08% 50 to 64 years
- 7.87% 65 to 79 years
- 7.86% 15 to 19 years
- 7.77% 10 to 14 years
- 6.35% 5 to 9 years
- 5% 0 to 4 years
- 1.34% 80 and over
- Households in the area are:
- 67.07% Single family
- 21.99% Single person
- 6.54% Multi person
- 4.4% Multi family
- $137,481 Average household income
- $48,825 Average individual income
- People in the area speak:
- 41.58% English
- 37.19% Punjabi (Panjabi)
- 7.97% English and non-official language(s)
- 4.94% Tagalog (Pilipino, Filipino)
- 2.15% Hindi
- 1.78% Spanish
- 1.21% Gujarati
- 1.16% Malayalam
- 1.04% French
- 0.97% Urdu
- Housing in the area comprises of:
- 68.73% Single detached
- 26.62% Apartment 1-4 floors
- 3.18% Row houses
- 1.43% Semi detached
- 0.04% Duplex
- 0% Apartment 5 or more floors
- Others commute by:
- 4.52% Public transit
- 1.99% Other
- 1.6% Foot
- 0% Bicycle
- 32.15% High school
- 21.69% Bachelor degree
- 18.28% Did not graduate high school
- 13.34% College certificate
- 6.19% Trade certificate
- 5.74% Post graduate degree
- 2.62% University certificate
- The average air quality index for the area is 1
- The area receives 197 mm of precipitation annually.
- The area experiences 7.39 extremely hot days (28.42°C) per year.
Request Neighbourhood Information
Learn more about the neighbourhood and amenities around this home
Request NowPayment Calculator
- $
- %$
- %
- Principal and Interest $2,441 /mo
- Property Taxes n/a
- Strata / Condo Fees n/a

