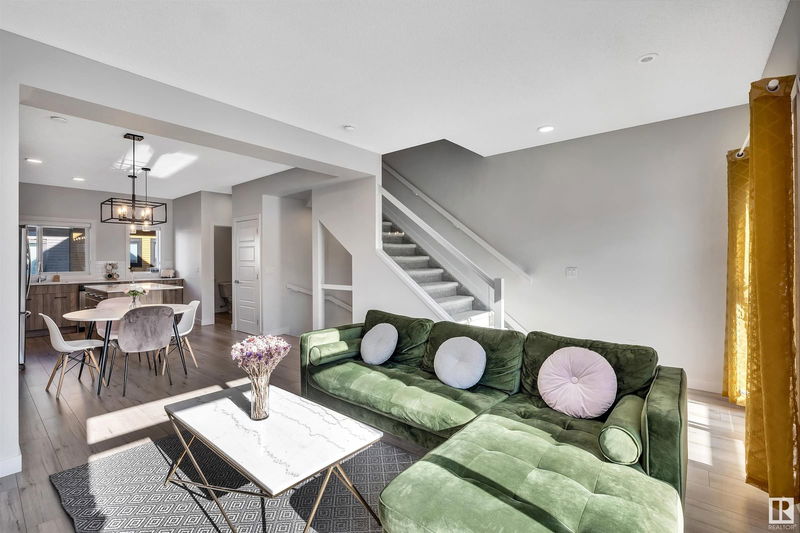Key Facts
- MLS® #: E4423202
- Property ID: SIRC2296987
- Property Type: Residential, Condo
- Living Space: 1,461.97 sq.ft.
- Year Built: 2021
- Bedrooms: 4
- Bathrooms: 2+1
- Listed By:
- Local Real Estate
Property Description
This stylish 3-story townhome in the desirable Glenridding community features 4 beds, 2.5 baths, and a double attached garage. Entering through the private fenced front yard, you'll find a versatile space on the entry level that can serve as a bedroom or home office. A staircase leads to the main living area, the open-concept design seamlessly connects the spacious dining and living areas. The modern kitchen boasts stainless steel appliances, a sleek quartz countertop island with extra seating, and a patio door leading to a balcony overlooking green space, a half bath and stackable laundry complete this level. The top floor offers a bright primary bedroom with a walk-in closet and 3-piece ensuite, plus 2 additional bedrooms and a 4-piece bath. This home ideally located near Currents of Windermere shopping, walking trail, a golf course, and public transit—this home blends comfort and convenience!
Listing Agents
Request More Information
Request More Information
Location
1010 Rabbit Hill Road, Edmonton, Alberta, T6W 4G7 Canada
Around this property
Information about the area within a 5-minute walk of this property.
- 29.65% 35 to 49 years
- 25.82% 20 to 34 years
- 10.16% 0 to 4 years
- 9.83% 50 to 64 years
- 8.79% 5 to 9 years
- 5.95% 10 to 14 years
- 5.14% 15 to 19 years
- 4% 65 to 79 years
- 0.65% 80 and over
- Households in the area are:
- 72.99% Single family
- 21.58% Single person
- 5.32% Multi person
- 0.11% Multi family
- $138,385 Average household income
- $63,525 Average individual income
- People in the area speak:
- 61.91% English
- 10.39% Mandarin
- 7.8% English and non-official language(s)
- 4.87% Yue (Cantonese)
- 3.51% Tagalog (Pilipino, Filipino)
- 3.49% Korean
- 2.45% Urdu
- 2.11% Punjabi (Panjabi)
- 1.74% French
- 1.74% Arabic
- Housing in the area comprises of:
- 47.47% Single detached
- 29.3% Semi detached
- 19.05% Apartment 1-4 floors
- 2.24% Apartment 5 or more floors
- 1.93% Row houses
- 0% Duplex
- Others commute by:
- 5.79% Public transit
- 2.18% Foot
- 1.52% Other
- 0.1% Bicycle
- 34.63% Bachelor degree
- 21.6% High school
- 18.77% College certificate
- 10.29% Post graduate degree
- 7.25% Did not graduate high school
- 5.27% Trade certificate
- 2.19% University certificate
- The average air quality index for the area is 1
- The area receives 199.19 mm of precipitation annually.
- The area experiences 7.4 extremely hot days (28.64°C) per year.
Request Neighbourhood Information
Learn more about the neighbourhood and amenities around this home
Request NowPayment Calculator
- $
- %$
- %
- Principal and Interest $2,092 /mo
- Property Taxes n/a
- Strata / Condo Fees n/a

