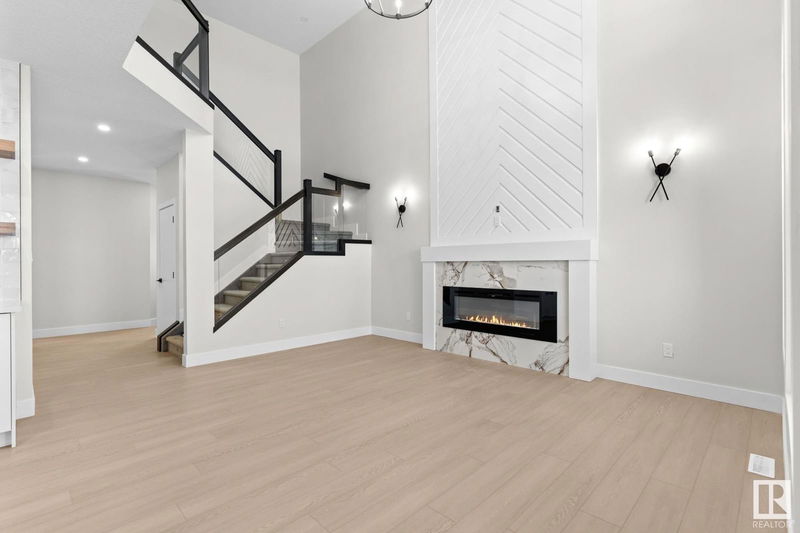Key Facts
- MLS® #: E4422061
- Property ID: SIRC2286018
- Property Type: Residential, Single Family Detached
- Living Space: 2,357.32 sq.ft.
- Year Built: 2024
- Bedrooms: 4
- Bathrooms: 3
- Listed By:
- MaxWell Progressive
Property Description
Quick Possession! With over 2350sf of thoughtfully designed living space, this stunning New Era built home features a WALKOUT BASEMENT overlooking a tranquil dry pond. The main floor impresses with its soaring open-to-above great room, a convenient mudroom, a main-floor bedroom, a FULL BATH, and a SPICE KITCHEN. Upstairs, discover four spacious bedrooms, including a luxurious primary suite and a 5-piece ensuite. The upper level also boasts a large bonus room with an elegant tray ceiling, perfect for relaxing or entertaining. Additional features include tankless hot water, a BBQ gas line, triple-pane windows, a garage drain, 9-foot ceilings on both the main floor and basement, MDF shelving, ceiling-height kitchen cabinets, and quartz countertops. Ideally located just minutes from shopping centers, K-9 schools, and with quick access to Anthony Henday Drive, this home seamlessly blends convenience, luxury, and modern living. A must-see!
Listing Agents
Request More Information
Request More Information
Location
8508 181 Avenue, Edmonton, Alberta, T5Z 0X4 Canada
Around this property
Information about the area within a 5-minute walk of this property.
- 26.75% 35 to 49 years
- 21.85% 20 to 34 years
- 15.25% 50 to 64 years
- 8.89% 5 to 9 years
- 8.09% 0 to 4 years
- 7.27% 10 to 14 years
- 5.57% 15 to 19 years
- 5.28% 65 to 79 years
- 1.06% 80 and over
- Households in the area are:
- 79.24% Single family
- 16.71% Single person
- 3.92% Multi person
- 0.13% Multi family
- $138,529 Average household income
- $61,500 Average individual income
- People in the area speak:
- 69.52% English
- 6.62% Yue (Cantonese)
- 5.86% English and non-official language(s)
- 4.37% Tagalog (Pilipino, Filipino)
- 3.44% Arabic
- 2.37% Polish
- 2.34% Spanish
- 1.9% Vietnamese
- 1.89% Mandarin
- 1.69% Ukrainian
- Housing in the area comprises of:
- 74.37% Single detached
- 15.93% Row houses
- 8.52% Semi detached
- 1.11% Apartment 1-4 floors
- 0.08% Duplex
- 0% Apartment 5 or more floors
- Others commute by:
- 4.7% Public transit
- 2.46% Other
- 0% Foot
- 0% Bicycle
- 34.73% High school
- 19.88% College certificate
- 15.67% Bachelor degree
- 14.36% Did not graduate high school
- 11.03% Trade certificate
- 3.31% Post graduate degree
- 1.02% University certificate
- The average air quality index for the area is 1
- The area receives 193.87 mm of precipitation annually.
- The area experiences 7.4 extremely hot days (28.46°C) per year.
Request Neighbourhood Information
Learn more about the neighbourhood and amenities around this home
Request NowPayment Calculator
- $
- %$
- %
- Principal and Interest $3,662 /mo
- Property Taxes n/a
- Strata / Condo Fees n/a

