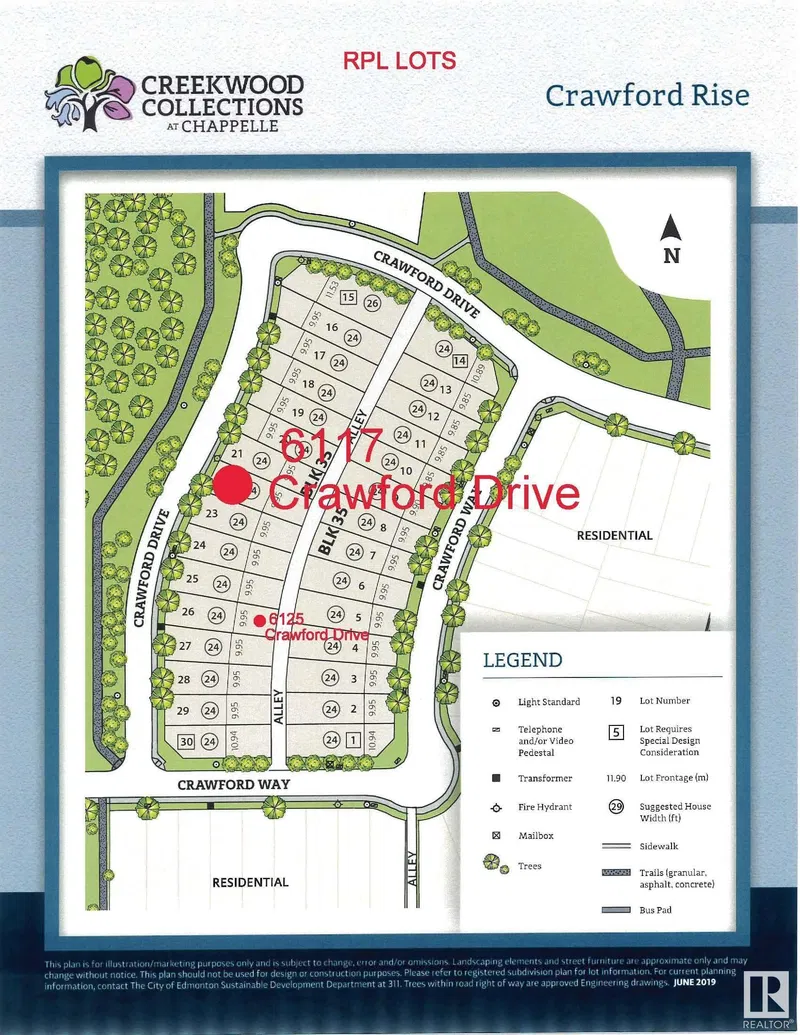Key Facts
- MLS® #: E4416129
- Property ID: SIRC2283030
- Property Type: Residential, Single Family Detached
- Living Space: 2,347.41 sq.ft.
- Year Built: 2024
- Bedrooms: 4+2
- Bathrooms: 5+1
- Listed By:
- Century 21 Smart Realty
Property Description
TAKE ADVANTAGE!! 3 Units in 1 property. 2 STOREY HOME, LEGAL SUITE PLUS a GARAGE SUITE!!! Over 3,920 SF of Living Space. Home Buyers - Mortgage Helper - Live in 1 Rent out the other 2 units OR Investors Buy 1 = 3 rental units Buy 2 = 6 rental units. Main and 2nd floor 2,296 SF+ = 2 Primary Bedrooms; one on the Main Floor; one on the 2nd floor + ensuites + walk-in closets. BALCONY AND DECK overlooking the RAVINE!! 2 additional bedrooms + den + Bonus Rm + mudroom + porch. Legal Basement Suite 977 SF 2 Large Bedrooms; Garage Suite 2 Bedroom is 647 SF. Either way this home offers enormous potential set in a picturesque private area across from the Whitemud Creek Ravine/Environmental Reserve with pathways. High-end finishings in all the units with each unit having a complete appliance package. Walking distance to K-9 school. Shopping, recreation, transit plus easy access to all arterial roadways. Photos from home that is SOLD.
Listing Agents
Request More Information
Request More Information
Location
6117 Crawford Drive, Edmonton, Alberta, T6W 4L8 Canada
Around this property
Information about the area within a 5-minute walk of this property.
- 30.03% 20 to 34 years
- 27.67% 35 to 49 years
- 12.8% 0 to 4 years
- 9.38% 50 to 64 years
- 8.76% 5 to 9 years
- 5.96% 10 to 14 years
- 3.57% 15 to 19 years
- 1.27% 65 to 79 years
- 0.56% 80 and over
- Households in the area are:
- 81.82% Single family
- 14.9% Single person
- 3.28% Multi person
- 0% Multi family
- $144,000 Average household income
- $69,738 Average individual income
- People in the area speak:
- 65.86% English
- 8.29% English and non-official language(s)
- 7.18% Punjabi (Panjabi)
- 4.94% Tagalog (Pilipino, Filipino)
- 4.34% Mandarin
- 2.59% Yue (Cantonese)
- 1.97% Niger-Congo languages
- 1.76% Korean
- 1.59% Yoruba
- 1.48% Gujarati
- Housing in the area comprises of:
- 95.03% Single detached
- 4.97% Semi detached
- 0% Duplex
- 0% Row houses
- 0% Apartment 1-4 floors
- 0% Apartment 5 or more floors
- Others commute by:
- 3.85% Public transit
- 3.85% Other
- 0% Foot
- 0% Bicycle
- 41% Bachelor degree
- 17.17% High school
- 16.31% College certificate
- 9.57% Post graduate degree
- 6.15% Trade certificate
- 5.38% Did not graduate high school
- 4.42% University certificate
- The average air quality index for the area is 1
- The area receives 200.22 mm of precipitation annually.
- The area experiences 7.39 extremely hot days (28.57°C) per year.
Request Neighbourhood Information
Learn more about the neighbourhood and amenities around this home
Request NowPayment Calculator
- $
- %$
- %
- Principal and Interest $4,589 /mo
- Property Taxes n/a
- Strata / Condo Fees n/a

