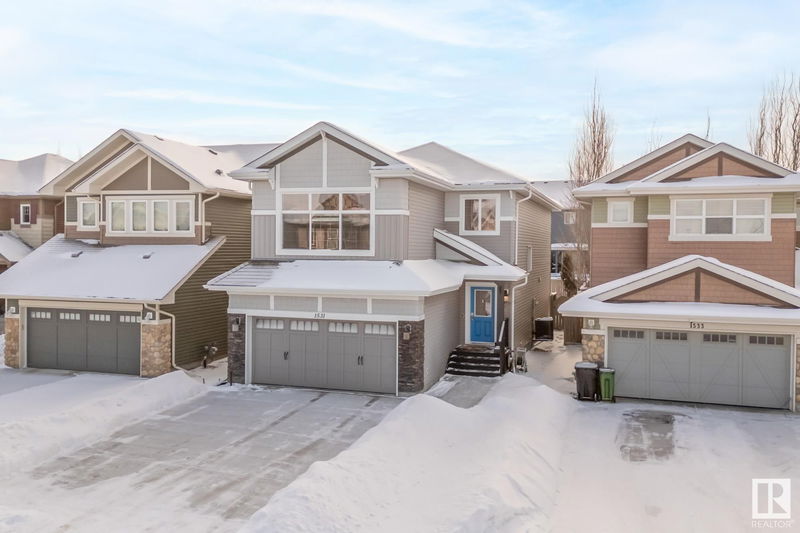Key Facts
- MLS® #: E4421706
- Property ID: SIRC2281172
- Property Type: Residential, Condo
- Living Space: 2,273.36 sq.ft.
- Year Built: 2012
- Bedrooms: 3+1
- Bathrooms: 3+1
- Parking Spaces: 2
- Listed By:
- MaxWell Polaris
Property Description
This stunning Chappelle home is truly the one you’ve been waiting for! Four spacious bedrooms and three and a half baths-this beautifully designed property offers the perfect blend for you and your family. Living room/fireplace overlooks the dining area and stunning kitchen with large island. Den provides the perfect space for your home office. Upstairs find an oversized bonus room, your DREAMY primary bedroom-your own true oasis/gorgeous ensuite and closet. Bedrooms two and three on this floor are impressively sized as well as hallway bathroom. The finished lower level includes a fantastic family room/wet bar-kitchen area, large fourth bedroom, large bathroom and storage room. AIR CONDITIONED! HEATED GARAGE! The fenced yard includes a handy shed for extra storage. The Homeowners Association provides access to the sought-after Chappelle Gardens Social House, providing endless amenities/annual fee. Schools, shopping, and public transit just minutes away. This is the home you've been dreaming of!
Listing Agents
Request More Information
Request More Information
Location
1531 Chapman Way, Edmonton, Alberta, T6W 0Z1 Canada
Around this property
Information about the area within a 5-minute walk of this property.
- 30.44% 20 to 34 years
- 27.29% 35 to 49 years
- 11.87% 0 to 4 years
- 9.1% 5 to 9 years
- 8.11% 50 to 64 years
- 6.09% 10 to 14 years
- 4.48% 15 to 19 years
- 2.44% 65 to 79 years
- 0.18% 80 and over
- Households in the area are:
- 73.5% Single family
- 19.46% Single person
- 5.95% Multi person
- 1.09% Multi family
- $125,724 Average household income
- $58,656 Average individual income
- People in the area speak:
- 71.68% English
- 7.28% English and non-official language(s)
- 4.6% Tagalog (Pilipino, Filipino)
- 4.05% Spanish
- 3.28% Punjabi (Panjabi)
- 2.35% Urdu
- 1.83% Hindi
- 1.72% French
- 1.64% Arabic
- 1.56% Korean
- Housing in the area comprises of:
- 36.84% Single detached
- 33.18% Semi detached
- 14.97% Apartment 1-4 floors
- 14.72% Row houses
- 0.3% Duplex
- 0% Apartment 5 or more floors
- Others commute by:
- 5.02% Public transit
- 2.86% Other
- 1.93% Foot
- 0% Bicycle
- 27.53% High school
- 25.57% Bachelor degree
- 18.55% College certificate
- 9.54% Did not graduate high school
- 8.64% Post graduate degree
- 7.96% Trade certificate
- 2.2% University certificate
- The average air quality index for the area is 1
- The area receives 199.74 mm of precipitation annually.
- The area experiences 7.39 extremely hot days (28.53°C) per year.
Request Neighbourhood Information
Learn more about the neighbourhood and amenities around this home
Request NowPayment Calculator
- $
- %$
- %
- Principal and Interest $3,124 /mo
- Property Taxes n/a
- Strata / Condo Fees n/a

