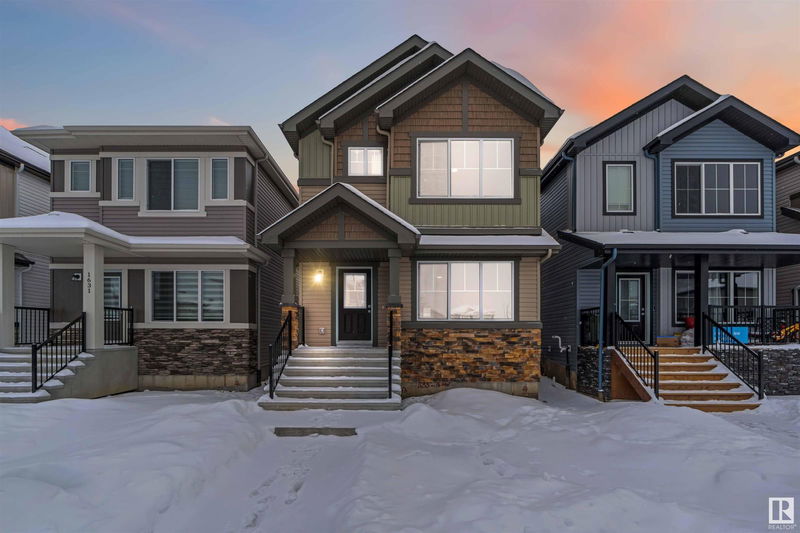Key Facts
- MLS® #: E4420762
- Property ID: SIRC2272616
- Property Type: Residential, Single Family Detached
- Living Space: 1,517.72 sq.ft.
- Year Built: 2024
- Bedrooms: 3+1
- Bathrooms: 3+1
- Listed By:
- Exp Realty
Property Description
The Sansa II combines comfort, beauty & efficiency in this Evolve home. LVP flooring spans the main floor, leading from a welcoming foyer to a bright great room & open dining area. The stylish L-shaped kitchen features quartz counters, an island with a flush eating ledge, a Silgranit sink with window views, ample Thermofoil cabinets with soft-close doors, and a pantry for extra storage. A 1/2 bath near the rear entry leads to a spacious backyard with an option for a detached dbl garage. Upstairs, an open loft & laundry area complement the bright primary suite, boasting a generous walk-in closet & a 4pc ensuite with dbl sinks & glass-enclosed shower. 2 additional bedrooms with ample closet space & full bath complete the upper floor. The 469sqft basement suite includes a bedroom, bath, laundry, kitchen & living room with a separate side entry. With 9’ ceilings on both the main & basement floors & an included app. pkg, the Sansa II is designed for modern living.
Listing Agents
Request More Information
Request More Information
Location
1635 16 Avenue, Edmonton, Alberta, T6T 2S1 Canada
Around this property
Information about the area within a 5-minute walk of this property.
- 27.17% 35 to 49 years
- 26.94% 20 to 34 years
- 9.82% 5 to 9 years
- 9.82% 50 to 64 years
- 9.59% 0 to 4 years
- 6.16% 15 to 19 years
- 5.94% 10 to 14 years
- 4.11% 65 to 79 years
- 0.46% 80 and over
- Households in the area are:
- 77.66% Single family
- 14.89% Single person
- 4.26% Multi family
- 3.19% Multi person
- $122,000 Average household income
- $47,280 Average individual income
- People in the area speak:
- 38.28% Punjabi (Panjabi)
- 25.69% English
- 9.58% English and non-official language(s)
- 8.32% Tagalog (Pilipino, Filipino)
- 6.8% Gujarati
- 5.54% Hindi
- 1.76% Urdu
- 1.51% Malayalam
- 1.26% Ilocano
- 1.26% Tamil
- Housing in the area comprises of:
- 51.27% Single detached
- 29.41% Semi detached
- 11.76% Apartment 1-4 floors
- 7.56% Row houses
- 0% Duplex
- 0% Apartment 5 or more floors
- Others commute by:
- 7.58% Public transit
- 2.37% Other
- 0% Foot
- 0% Bicycle
- 23.41% High school
- 23.08% Bachelor degree
- 18.4% Did not graduate high school
- 13.38% College certificate
- 11.71% Post graduate degree
- 6.35% Trade certificate
- 3.68% University certificate
- The average air quality index for the area is 1
- The area receives 197.69 mm of precipitation annually.
- The area experiences 7.39 extremely hot days (28.27°C) per year.
Request Neighbourhood Information
Learn more about the neighbourhood and amenities around this home
Request NowPayment Calculator
- $
- %$
- %
- Principal and Interest $2,978 /mo
- Property Taxes n/a
- Strata / Condo Fees n/a

