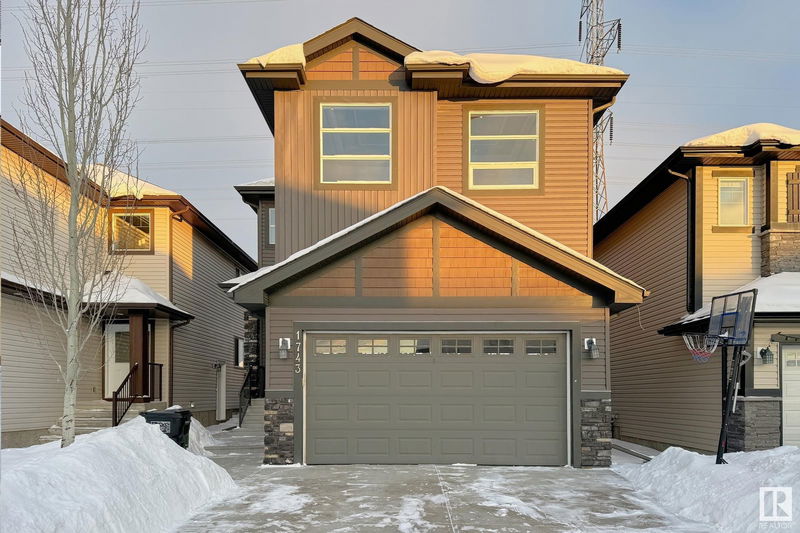Key Facts
- MLS® #: E4420815
- Property ID: SIRC2272587
- Property Type: Residential, Single Family Detached
- Living Space: 2,615.33 sq.ft.
- Year Built: 2015
- Bedrooms: 5+2
- Bathrooms: 4
- Parking Spaces: 4
- Listed By:
- Century 21 Smart Realty
Property Description
Stunning custom-built 2-story home featuring 7 spacious bedrooms and a beautifully designed gourmet kitchen. This open-concept home boasts high-end finishes throughout ,8 feet doors 9 ft ceiling on all the floors including two custom fireplaces that add warmth and elegance. A main-floor bedroom offers flexibility as a potential office, full 3-piece bath. Upstairs, a generous family room complements 4 additional bedrooms, including a luxurious primary suite with a 5-piece ensuite and walk-in closet. As an added bonus, enjoy the convenience of an upper-floor laundry room. This home is designed for comfort, style, and functionality! 2 bedroom basement suite with a separate entrance, ideal for extended family. Private fenced back yard with no homes behind. Don’t miss this incredible opportunity! Immediate Possession!!!
Listing Agents
Request More Information
Request More Information
Location
1743 28 Street, Edmonton, Alberta, T6T 0C1 Canada
Around this property
Information about the area within a 5-minute walk of this property.
- 27.33% 20 to 34 years
- 25.66% 35 to 49 years
- 9.63% 0 to 4 years
- 9.45% 50 to 64 years
- 8.24% 5 to 9 years
- 7.38% 10 to 14 years
- 5.61% 15 to 19 years
- 4.73% 65 to 79 years
- 1.97% 80 and over
- Households in the area are:
- 80.84% Single family
- 8.94% Single person
- 6.66% Multi person
- 3.56% Multi family
- $124,629 Average household income
- $45,117 Average individual income
- People in the area speak:
- 40.56% Punjabi (Panjabi)
- 27.12% English
- 9.02% English and non-official language(s)
- 7.51% Tagalog (Pilipino, Filipino)
- 5.9% Gujarati
- 4.05% Hindi
- 2.02% Urdu
- 1.33% Malayalam
- 1.31% Nepali
- 1.18% Spanish
- Housing in the area comprises of:
- 41.35% Single detached
- 38.8% Semi detached
- 14.19% Apartment 1-4 floors
- 5.61% Row houses
- 0.05% Duplex
- 0% Apartment 5 or more floors
- Others commute by:
- 6.97% Public transit
- 1.48% Foot
- 0.95% Other
- 0% Bicycle
- 27.68% High school
- 23.46% Bachelor degree
- 15.64% Did not graduate high school
- 14.75% College certificate
- 10.28% Post graduate degree
- 5.75% Trade certificate
- 2.45% University certificate
- The average air quality index for the area is 1
- The area receives 197.92 mm of precipitation annually.
- The area experiences 7.39 extremely hot days (28.35°C) per year.
Request Neighbourhood Information
Learn more about the neighbourhood and amenities around this home
Request NowPayment Calculator
- $
- %$
- %
- Principal and Interest $3,857 /mo
- Property Taxes n/a
- Strata / Condo Fees n/a

