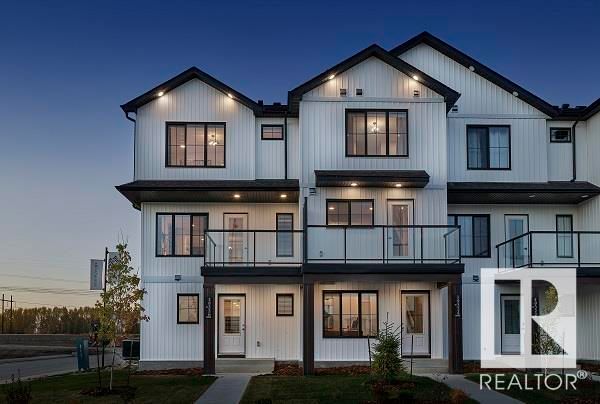Key Facts
- MLS® #: E4420570
- Property ID: SIRC2271075
- Property Type: Residential, Single Family Detached
- Living Space: 1,097.93 sq.ft.
- Year Built: 2025
- Bedrooms: 3
- Bathrooms: 2+1
- Listed By:
- Royal Lepage Arteam Realty
Property Description
Welcome to Abbey built by StreetSide Developments! This spacious 2+1 bedroom, two bathroom row house is over 1098 sq.ft , and comes with a large single attached garage. The upper levels of the unit are bright and open, with a modern color palate throughout. The kitchen has gorgeous cabinets and lots of counter space. The dining and living areas of this open concept blend seamlessly together, making it perfect for entertaining. The balcony access is off the kitchen. Upstairs you will find two Primary-bedrooms, each with an ensuite and great closet space. Complete the package with a single attached over sized garage, main floor den and plenty of storage for golf-clubs, bikes, rackets etc. Close to transportation, shopping, airport and so much more. Best of all there is NO CONDO fee. ***Under construction and will be complete this coming summer the pictures used are of the show home colors and finishings may vary ***
Listing Agents
Request More Information
Request More Information
Location
5132 River's Edge Way, Edmonton, Alberta, T6M 3A8 Canada
Around this property
Information about the area within a 5-minute walk of this property.
- 35.71% 50 to 64 years
- 14.29% 20 to 34 years
- 14.29% 35 to 49 years
- 14.29% 65 to 79 years
- 7.14% 10 to 14 years
- 7.14% 15 to 19 years
- 3.57% 0 to 4 years
- 3.57% 5 to 9 years
- 0% 80 and over
- Households in the area are:
- 90% Single family
- 10% Single person
- 0% Multi family
- 0% Multi person
- Price on request Average household income
- Price on request Average individual income
- People in the area speak:
- 85.19% English
- 7.41% French
- 3.7% Dutch
- 3.7% English and non-official language(s)
- 0% Blackfoot
- 0% Atikamekw
- 0% Ililimowin (Moose Cree)
- 0% Inu Ayimun (Southern East Cree)
- 0% Iyiyiw-Ayimiwin (Northern East Cree)
- 0% Nehinawewin (Swampy Cree)
- Housing in the area comprises of:
- 100% Single detached
- 0% Semi detached
- 0% Duplex
- 0% Row houses
- 0% Apartment 1-4 floors
- 0% Apartment 5 or more floors
- Others commute by:
- 8.33% Other
- 0% Public transit
- 0% Foot
- 0% Bicycle
- 29.17% High school
- 29.17% Bachelor degree
- 16.66% Did not graduate high school
- 12.5% Trade certificate
- 12.5% College certificate
- 0% University certificate
- 0% Post graduate degree
- The average air quality index for the area is 1
- The area receives 199.79 mm of precipitation annually.
- The area experiences 7.4 extremely hot days (28.62°C) per year.
Request Neighbourhood Information
Learn more about the neighbourhood and amenities around this home
Request NowPayment Calculator
- $
- %$
- %
- Principal and Interest $1,836 /mo
- Property Taxes n/a
- Strata / Condo Fees n/a

