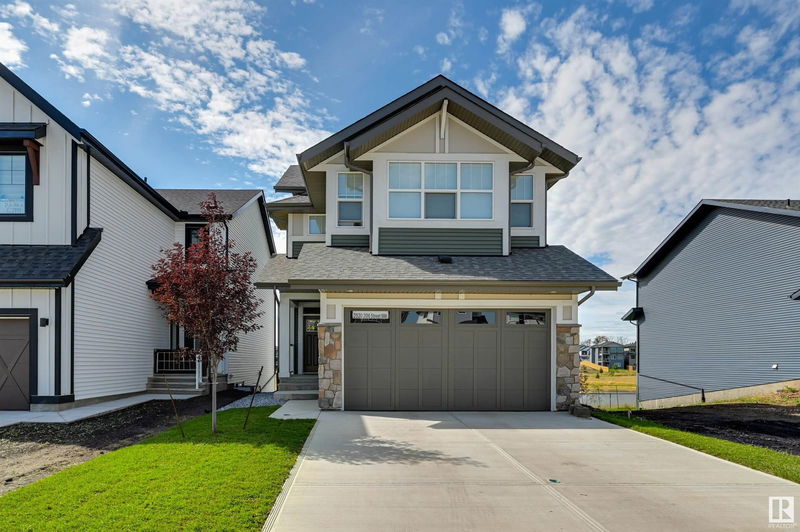Key Facts
- MLS® #: E4419787
- Property ID: SIRC2261564
- Property Type: Residential, Single Family Detached
- Living Space: 2,283.04 sq.ft.
- Year Built: 2023
- Bedrooms: 3
- Bathrooms: 2+1
- Parking Spaces: 4
- Listed By:
- RE/MAX Excellence
Property Description
Immaculate walkout backing pond & steps to ravine! 9-ft ceilings & a modern Jayman, Elliott design. Luxury vinyl plank flooring leads you to the Kitchen; spacious walk-in pantry, S/S appliances, quartz counter tops, sleek white cabinetry, fabulous island for on the go or hosting company. Step outside onto the deck & enjoy the VIEW. Enjoy sunsets from your couch thru wall to wall windows, highlighting the open concept living & dining room. Flex room is bright & makes a perfect home office. 2-pce bath & back entry with room for storage. Upstairs, the private primary bedroom awaits. Ensuite is beautifully finished & the walk-in closet is spacious & organized. Versatile bonus room on the upper level. 2 addl spacious bdrms & 5 pce bath with dual sinks. Convenient upper laundry. Walkout basement with 11.5-ft ceiling. This home is complete! Dbl attached garage, hot H20 on demand, SMART tech (incl wifi lights), 10 solar panels, electric car charger hookup, & custom blinds. Landscaped - HOME feels brand new!
Listing Agents
Request More Information
Request More Information
Location
2520 206 Street, Edmonton, Alberta, T6M 1P1 Canada
Around this property
Information about the area within a 5-minute walk of this property.
Request Neighbourhood Information
Learn more about the neighbourhood and amenities around this home
Request NowPayment Calculator
- $
- %$
- %
- Principal and Interest $3,661 /mo
- Property Taxes n/a
- Strata / Condo Fees n/a

