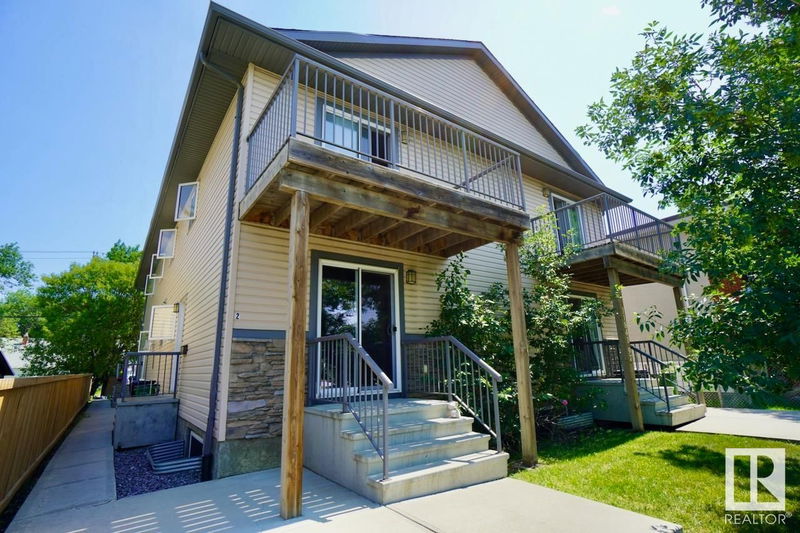Key Facts
- MLS® #: E4419255
- Property ID: SIRC2255463
- Property Type: Residential, Other
- Living Space: 4,728.41 sq.ft.
- Year Built: 2012
- Bedrooms: 3
- Bathrooms: 2
- Parking Spaces: 4
- Listed By:
- RE/MAX River City
Property Description
GREAT INVESTMENT OPPORTUNITY. Fully tenanted 4PLEX complex consisting of 4 ea. SEPARATELY TITLED 2-STOREY TOWNHOUSE UNITS with a total of 12 BEDROOMS & 8 FULL BATHROOMS. Each unit is over 1700 sq.ft. of total developed living space with 3 bedrooms and 2 full baths & a finished basement. Each kitchen features maple cabinetry, stainless appliances, a family-size eating area & a large living room. A full 4-piece bath is located on the main floor, with 3 beds and a 2nd full bath on the upper level. Each spacious main bedroom comes complete with a large balcony. Each unit also features a large rec room in the finished basement. Originally built in 2012 centrally located close to Downtown Edmonton, Royal Alexandra Hospital, Kingsway Mall and the LRT. Walking distance to NAIT & Macewan, this is the perfect location for students. Great investment property that offers an exceptional high rental potential in an increasing rental market.
Listing Agents
Request More Information
Request More Information
Location
11841 97 Street, Edmonton, Alberta, T5G 1Y4 Canada
Around this property
Information about the area within a 5-minute walk of this property.
- 26.85% 20 to 34 years
- 23.69% 35 to 49 years
- 20.58% 50 to 64 years
- 8.35% 65 to 79 years
- 7.29% 0 to 4 years
- 5.15% 5 to 9 years
- 3.32% 15 to 19 years
- 3.28% 10 to 14 years
- 1.5% 80 and over
- Households in the area are:
- 53.76% Single person
- 34.09% Single family
- 12.11% Multi person
- 0.04% Multi family
- $68,701 Average household income
- $36,750 Average individual income
- People in the area speak:
- 68.33% English
- 4.52% Spanish
- 4.49% English and non-official language(s)
- 4.22% French
- 4.04% Arabic
- 3.75% Somali
- 3.17% Tagalog (Pilipino, Filipino)
- 2.91% Vietnamese
- 2.49% Tigrigna
- 2.08% Mandarin
- Housing in the area comprises of:
- 70.52% Apartment 1-4 floors
- 18.78% Single detached
- 5.37% Semi detached
- 2.87% Duplex
- 2.46% Row houses
- 0% Apartment 5 or more floors
- Others commute by:
- 20.07% Public transit
- 5.79% Other
- 4.26% Foot
- 0% Bicycle
- 32.43% High school
- 23.61% Did not graduate high school
- 18.74% College certificate
- 14.11% Bachelor degree
- 7.19% Trade certificate
- 3.26% Post graduate degree
- 0.65% University certificate
- The average air quality index for the area is 1
- The area receives 195.6 mm of precipitation annually.
- The area experiences 7.39 extremely hot days (28.63°C) per year.
Request Neighbourhood Information
Learn more about the neighbourhood and amenities around this home
Request NowPayment Calculator
- $
- %$
- %
- Principal and Interest $5,801 /mo
- Property Taxes n/a
- Strata / Condo Fees n/a

