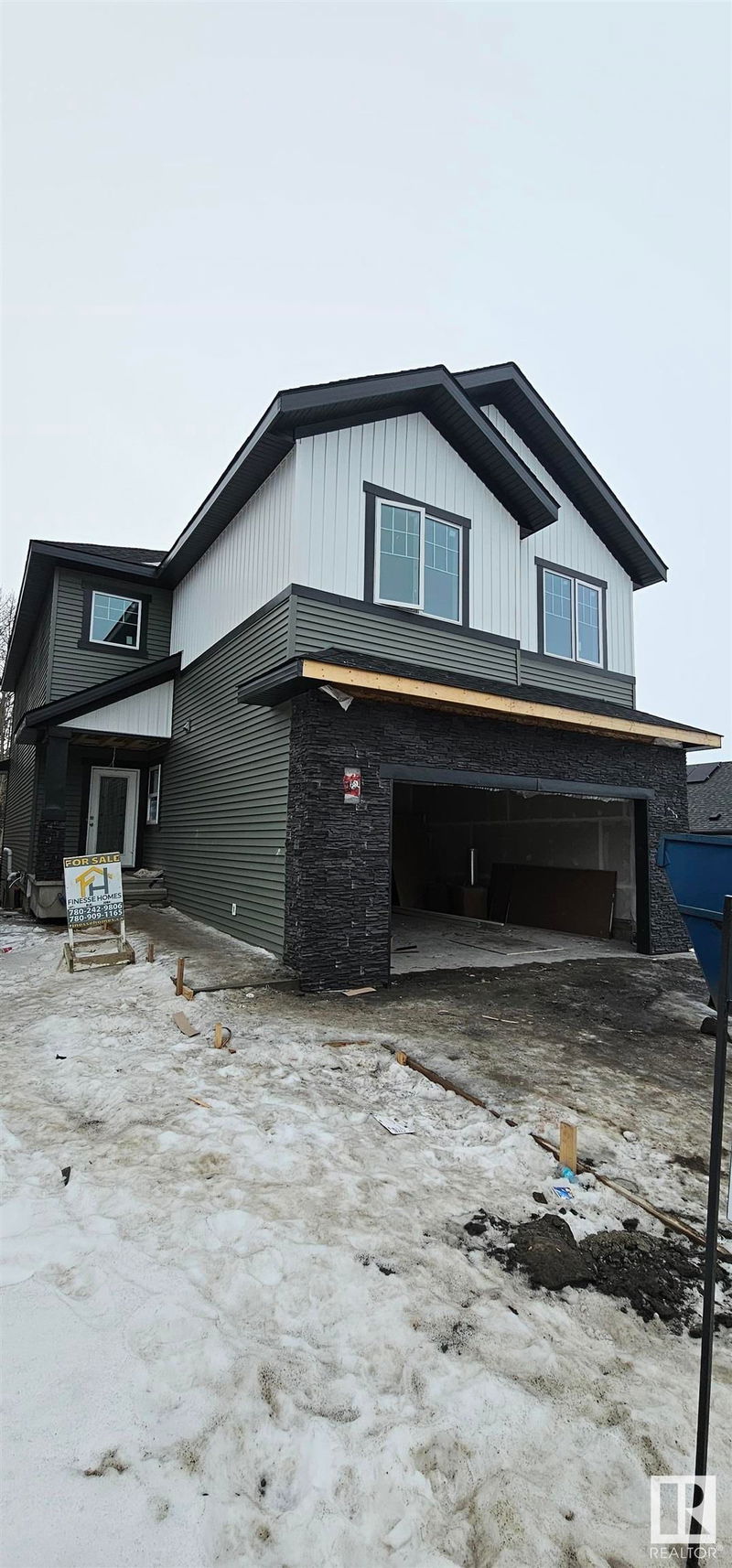Key Facts
- MLS® #: E4419135
- Property ID: SIRC2254743
- Property Type: Residential, Single Family Detached
- Living Space: 2,583.36 sq.ft.
- Year Built: 2024
- Bedrooms: 4
- Bathrooms: 3
- Parking Spaces: 4
- Listed By:
- RE/MAX River City
Property Description
FINESSE BUILT HOMES quality and experience is evident in this full WALKOUT BASEMENT Brand new build 2581 Sq Ft 2 storey home with a private and amazing location backing a quiet treeline and protected green space. This home has a open concept with 4 bedrooms upstairs with a beautiful ensuite bath with tub and enclosed modern glass shower and second floor laundry and also a large bonus room overlooking a modern concept main floor with high ceilings and modern finishing's. The main floor also has a office/Den area and a beautiful kitchen area with a extra butlers pantry/spice kitchen and large mud room off the back garage door and a full bath on the main. This home is amazing and provides perfect spaces for a growing family.
Listing Agents
Request More Information
Request More Information
Location
1145 Gyrfalcon Crescent, Edmonton, Alberta, T5S 0S5 Canada
Around this property
Information about the area within a 5-minute walk of this property.
- 27.98% 35 to 49 years
- 24.31% 20 to 34 years
- 13.3% 0 to 4 years
- 11.93% 50 to 64 years
- 7.34% 5 to 9 years
- 5.96% 10 to 14 years
- 5.5% 65 to 79 years
- 3.21% 15 to 19 years
- 0.46% 80 and over
- Households in the area are:
- 82.19% Single family
- 13.7% Single person
- 4.11% Multi person
- 0% Multi family
- $160,000 Average household income
- $71,200 Average individual income
- People in the area speak:
- 86.7% English
- 2.46% Tagalog (Pilipino, Filipino)
- 2.46% English and non-official language(s)
- 1.97% French
- 1.47% Russian
- 0.99% Vietnamese
- 0.99% Polish
- 0.99% Spanish
- 0.99% Mandarin
- 0.99% English and French
- Housing in the area comprises of:
- 87.01% Single detached
- 12.99% Semi detached
- 0% Duplex
- 0% Row houses
- 0% Apartment 1-4 floors
- 0% Apartment 5 or more floors
- Others commute by:
- 3.57% Other
- 2.38% Public transit
- 0% Foot
- 0% Bicycle
- 25.62% High school
- 22.56% Bachelor degree
- 21.35% College certificate
- 12.19% Trade certificate
- 9.76% Did not graduate high school
- 6.71% Post graduate degree
- 1.82% University certificate
- The average air quality index for the area is 1
- The area receives 194.83 mm of precipitation annually.
- The area experiences 7.39 extremely hot days (28.47°C) per year.
Request Neighbourhood Information
Learn more about the neighbourhood and amenities around this home
Request NowPayment Calculator
- $
- %$
- %
- Principal and Interest $4,101 /mo
- Property Taxes n/a
- Strata / Condo Fees n/a

