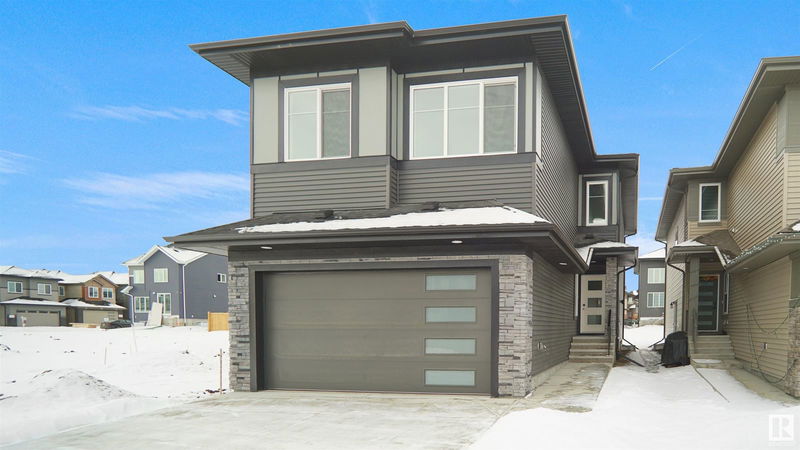Key Facts
- MLS® #: E4418115
- Property ID: SIRC2242127
- Property Type: Residential, Single Family Detached
- Living Space: 2,208.34 sq.ft.
- Year Built: 2024
- Bedrooms: 5
- Bathrooms: 3
- Parking Spaces: 4
- Listed By:
- Royal Lepage Arteam Realty
Property Description
Welcome to the perfect family home that offers everything you need! This stunning home comes with an exceptional floorplan and features a MAIN FLOOR DEN that can also be used as a BEDROOM which is complimented by a FULL BATH ON THE MAIN FLOOR. Very generous sized living room with an open to above feature, perfectly situated dining area and the perfect dream kitchen. The kitchen includes tons of custom cabinetry, includes a SPICE KITCHEN, comes fully equipped with beautifully finished quartz countertops. The uppers level is where you will find 4 BEDROOMS, A BONUS ROOM and laundry room. The primary bedroom is an absolute dream with custom millwork features, includes a generous walk in closet and a stunning 5pc ensuite that includes a custom shower, soaker tub and HIS AND HER sinks. Not to forget this home also includes a SIDE SEPARATE ENTRANCE perfect for future suite development AND A DOUBLE ATTACHED GARAGE.
Listing Agents
Request More Information
Request More Information
Location
16904 47 Street, Edmonton, Alberta, T5Y 0W3 Canada
Around this property
Information about the area within a 5-minute walk of this property.
- 27.8% 20 to 34 years
- 26.12% 35 to 49 years
- 11.94% 0 to 4 years
- 9.89% 50 to 64 years
- 9.7% 5 to 9 years
- 6.9% 10 to 14 years
- 4.48% 15 to 19 years
- 2.8% 65 to 79 years
- 0.37% 80 and over
- Households in the area are:
- 75.49% Single family
- 16.56% Single person
- 5.96% Multi person
- 1.99% Multi family
- $146,800 Average household income
- $63,850 Average individual income
- People in the area speak:
- 66.15% English
- 7.42% English and non-official language(s)
- 7.21% Tagalog (Pilipino, Filipino)
- 6.11% Punjabi (Panjabi)
- 3.72% Spanish
- 2.18% French
- 2.18% Yue (Cantonese)
- 1.97% Arabic
- 1.75% Urdu
- 1.31% Vietnamese
- Housing in the area comprises of:
- 66.28% Single detached
- 23.67% Semi detached
- 8.28% Apartment 1-4 floors
- 1.18% Row houses
- 0.59% Duplex
- 0% Apartment 5 or more floors
- Others commute by:
- 8.23% Public transit
- 1.23% Other
- 0% Foot
- 0% Bicycle
- 30.85% High school
- 28.66% Bachelor degree
- 19.56% College certificate
- 10.47% Did not graduate high school
- 6.06% Trade certificate
- 4.41% Post graduate degree
- 0% University certificate
- The average air quality index for the area is 1
- The area receives 193.54 mm of precipitation annually.
- The area experiences 7.4 extremely hot days (28.6°C) per year.
Request Neighbourhood Information
Learn more about the neighbourhood and amenities around this home
Request NowPayment Calculator
- $
- %$
- %
- Principal and Interest $3,368 /mo
- Property Taxes n/a
- Strata / Condo Fees n/a

