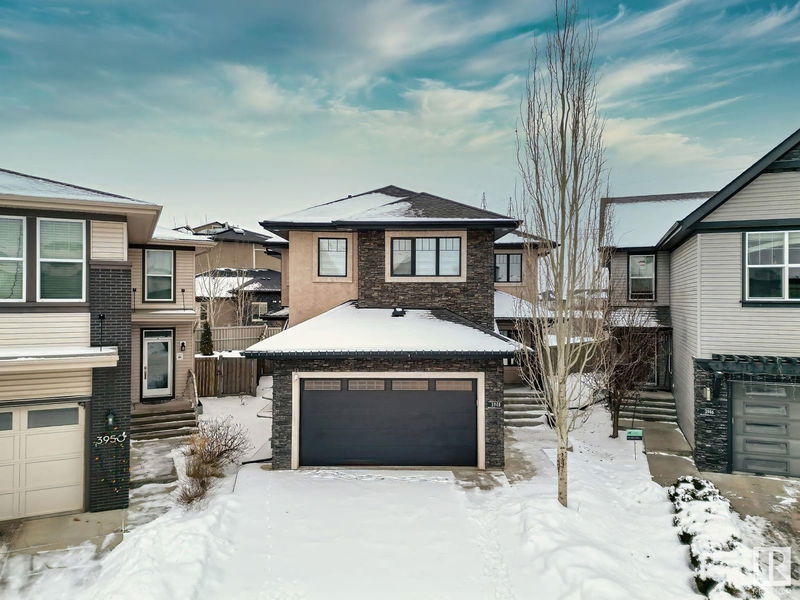Key Facts
- MLS® #: E4416161
- Property ID: SIRC2236416
- Property Type: Residential, Single Family Detached
- Living Space: 3,559.44 sq.ft.
- Year Built: 2015
- Bedrooms: 6
- Bathrooms: 4
- Listed By:
- MaxWell Polaris
Property Description
Perfect home for a growing family, welcome to community of Chappelle Garden, 2 storey 3559 sqft, the spacious entrance boasts 18'ceiling 6 Bedrooms 4 Bathroom, hard wood, carpet, tiles, granite counter tops, backsplash, triple pane windows, crown molding, over size double garage, beautiful spindle railing. Main floor has living room, family room with fireplace, dining room, mud room, maple kitchen with pantry & island. The nook has patio door leading you to the Deck overlooking the yard. Upstairs you will find the huge master bedroom with Jacuzzi ensuite, 4 additional bedrooms, 8' high ceiling Basement has separate entrance & separate furnace waiting for the new owner to convert into Legal basement suit possibly can make two suits. Immediate possession.
Listing Agents
Request More Information
Request More Information
Location
3948 Claxton Loop, Edmonton, Alberta, T6W 1Y7 Canada
Around this property
Information about the area within a 5-minute walk of this property.
Request Neighbourhood Information
Learn more about the neighbourhood and amenities around this home
Request NowPayment Calculator
- $
- %$
- %
- Principal and Interest 0
- Property Taxes 0
- Strata / Condo Fees 0

