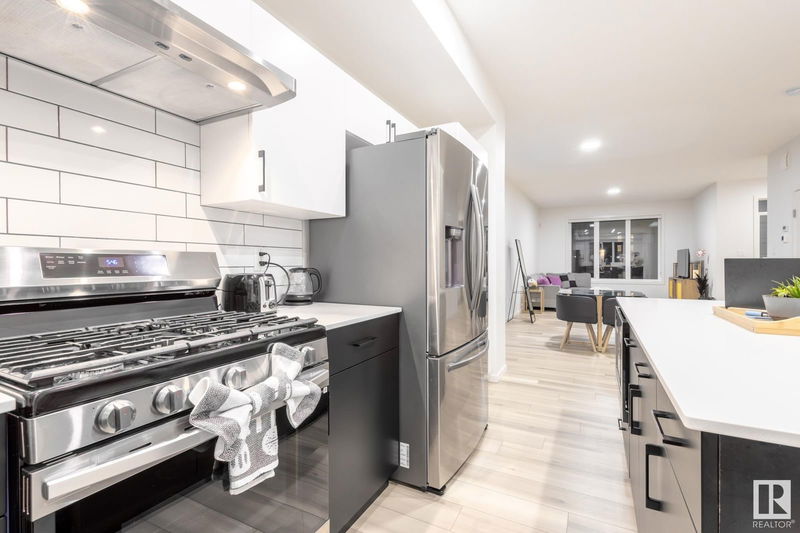Key Facts
- MLS® #: E4417538
- Property ID: SIRC2236409
- Property Type: Residential, Single Family Detached
- Living Space: 1,650.34 sq.ft.
- Year Built: 2022
- Bedrooms: 3+2
- Bathrooms: 3+1
- Listed By:
- The E Group Real Estate
Property Description
FULLY FURNISHED! TURN KEY!!! AC ROUGH IN! This custom-built home is 1 of only 3 like it, offering thoughtful design and exceptional features. Upstairs, you’ll find 3 spacious bedrooms and a versatile front bonus room, designed to easily convert into a 4th bedroom if needed. The property also includes a 2-bedroom legal suite, cleverly separated from the mechanical room, providing direct access for the landlord or property manager without needing to go through the suite. Additional highlights,10x10 concrete deck, landscaping, a double detached garage, and premium upgrades throughout, selected at the design center. These include upgraded stainless steel appliances, vinyl throughout, extend island, 2 tone cabinets, 9-foot ceilings on both the main floor and basement, and meticulous attention to detail. Ideally located between Joan Carr and Joey Moss K-9 schools, this home combines style, functionality, and convenience. Perfect for families or investors seeking a versatile and beautifully upgraded property!
Listing Agents
Request More Information
Request More Information
Location
5016 Kinney Link, Edmonton, Alberta, T6W 5G4 Canada
Around this property
Information about the area within a 5-minute walk of this property.
Request Neighbourhood Information
Learn more about the neighbourhood and amenities around this home
Request NowPayment Calculator
- $
- %$
- %
- Principal and Interest 0
- Property Taxes 0
- Strata / Condo Fees 0

