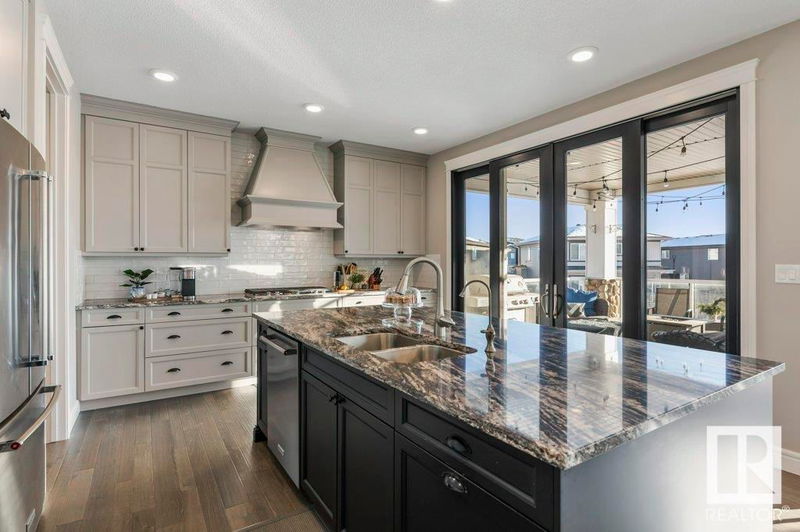Key Facts
- MLS® #: E4417576
- Property ID: SIRC2236381
- Property Type: Residential, Single Family Detached
- Living Space: 3,133.62 sq.ft.
- Year Built: 2018
- Bedrooms: 4+1
- Bathrooms: 4+2
- Parking Spaces: 6
- Listed By:
- Real Broker
Property Description
Luxury living in the Uplands, WALKOUT BASEMENT home backs on to the pond and walking paths. Luxurious finishings throughout. The GOURMET Chef's kitchen features a wood hood fan with 6 gas burner countertop stove, built in wall oven, microwave and dishwasher. Walk through pantry leads to large mudroom area. Kitchen has a generous sized GRANITE countertop island that overlooks the wall to wall windows that lead onto the covered upper deck. Features a double sided fireplace that is also in the living room. Lvg rm features vaulted ceilings w/beams and the dining area has ample space for all your entertaining needs. Mainfloor den.The upper floor has 9 ft ceilings: 4 bedrooms, large main bathroom, bonus room, upstr laundry room and a Primary getaway with vaulted ceilings & gorgeous spa like ensuite. Basement has full bar w/bar fridges, d/w and microwave. Large 5th bedroom w/ensuite and walkin closet. Bathrooms have heated floors! Prfsl low maint. landscaping in backyard & heated triple car oversized garage.
Listing Agents
Request More Information
Request More Information
Location
20335 29 Avenue, Edmonton, Alberta, T6M 0W5 Canada
Around this property
Information about the area within a 5-minute walk of this property.
Request Neighbourhood Information
Learn more about the neighbourhood and amenities around this home
Request NowPayment Calculator
- $
- %$
- %
- Principal and Interest 0
- Property Taxes 0
- Strata / Condo Fees 0

