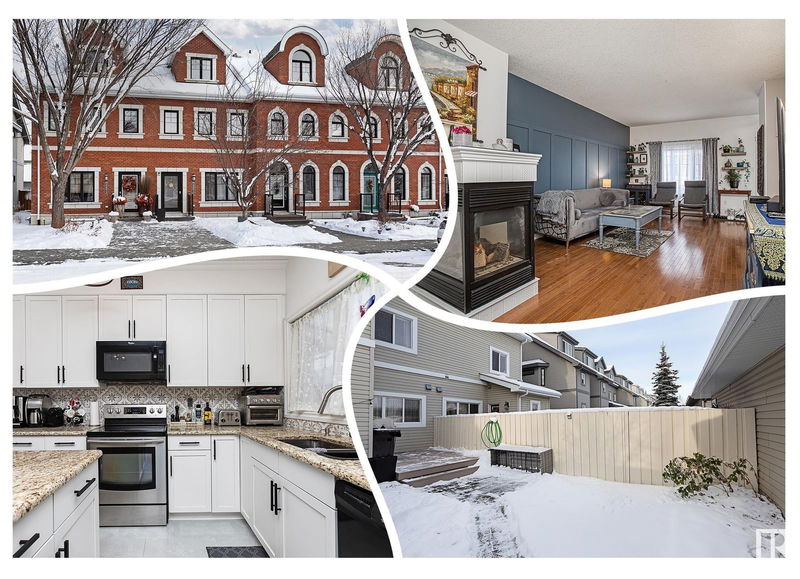Key Facts
- MLS® #: E4415105
- Property ID: SIRC2234818
- Property Type: Residential, Single Family Detached
- Living Space: 1,948.28 sq.ft.
- Year Built: 2008
- Bedrooms: 3
- Bathrooms: 3+1
- Parking Spaces: 4
- Listed By:
- RE/MAX River City
Property Description
3 Storey BROWNSTONE, NY Style! NO CONDO FEES! CHARACTER curb appeal w/ BRICK, stone & BLACK TRIMMED windows. Inside has gone through an INSPIRING DECOR transformation! A beautiful motif w/ HARDWOOD floors, MODERN color pallet, gorgeous lvp, refreshed cabinets w/ NEW PAINT, backsplash & hardwood plus built in NOOK CABINETS w/ LIVE WOOD counter, GRANITE counters in kitchen & updated 2 piece guest bath. 2nd floor has NEW broadloom, LAUNDRY AREA w/ counter added, refurbished bathroom & 2 large bedrooms. 3rd floor has a HUGE primary w/ new carpet, lvp in the generous, spa inspired 6 piece ensuite featuring a DOUBLE VANITY w/QUARTZ counters, new sinks, faucets, JETTED soaker tub, separated shower & new commode plus a WALK-IN CLOSET w/ new ORGANIZING system. Base-Mint! Finished & redone w/ a rec room, bedroom & refurbished bath! New lvp throughout & new carpet on stairs. Outside is FULLY FENCED w/ a DECK off the rear leading to a DOUBLE GARAGE. Move into a STUNNING property, meticulously UPGRADED by the owner!
Listing Agents
Request More Information
Request More Information
Location
4893 Terwillegar Common, Edmonton, Alberta, T6R 0P5 Canada
Around this property
Information about the area within a 5-minute walk of this property.
Request Neighbourhood Information
Learn more about the neighbourhood and amenities around this home
Request NowPayment Calculator
- $
- %$
- %
- Principal and Interest 0
- Property Taxes 0
- Strata / Condo Fees 0

