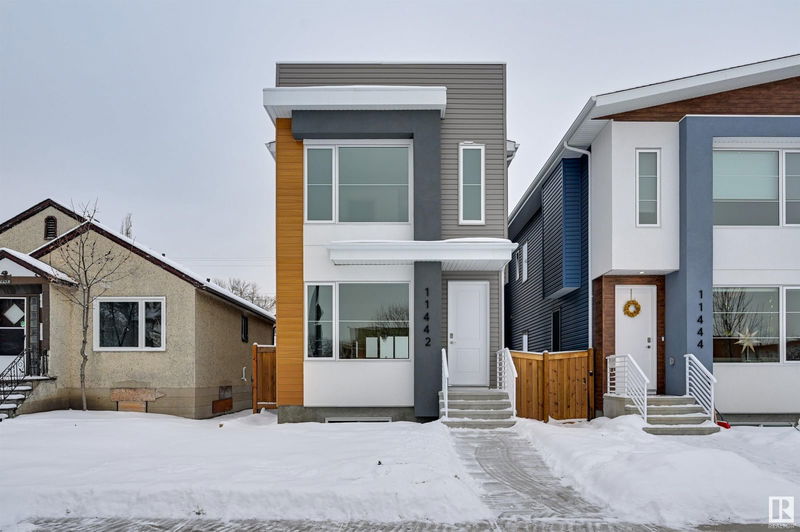Key Facts
- MLS® #: E4417399
- Property ID: SIRC2234800
- Property Type: Residential, Single Family Detached
- Living Space: 1,708.57 sq.ft.
- Year Built: 2023
- Bedrooms: 3+1
- Bathrooms: 3+1
- Parking Spaces: 2
- Listed By:
- Royal Lepage Arteam Realty
Property Description
HIGHLANDS neighbour ~ Fantastic 2 storey infill ~ 1700+ sq.ft. w/ a finished basement. Walk in & be pleased with the generous entrance & brightly lit space. Main floor has an amazing kitchen with two-tone cabinetry (with soft close hinges), generous island, stainless steel appliances, quartz counter tops, pot lights, and contemporary pendant lighting. This home has vinyl plank & tile throughout (no carpet). 2nd floor has the primary bedroom with lovely vaulted ceilings, walk-in closet, and stylish 5 piece ensuite (with soaker tub). The other 2 bedrooms are perfect for kids rooms/office/or den. Head downstairs to a family room space with a wall of cabinetry - perfect for entertaining. Also in the basement is a bedroom + 4 piece bathroom. Other features include: west facing deck, & a double detached garage, and hot water on demand. This home is walking distance to Highlands liquor store, Fox Burger, Sabor Restaurant & Concordia College and Highlands golf course.
Listing Agents
Request More Information
Request More Information
Location
11442 70 Street, Edmonton, Alberta, T5B 1T4 Canada
Around this property
Information about the area within a 5-minute walk of this property.
Request Neighbourhood Information
Learn more about the neighbourhood and amenities around this home
Request NowPayment Calculator
- $
- %$
- %
- Principal and Interest 0
- Property Taxes 0
- Strata / Condo Fees 0

