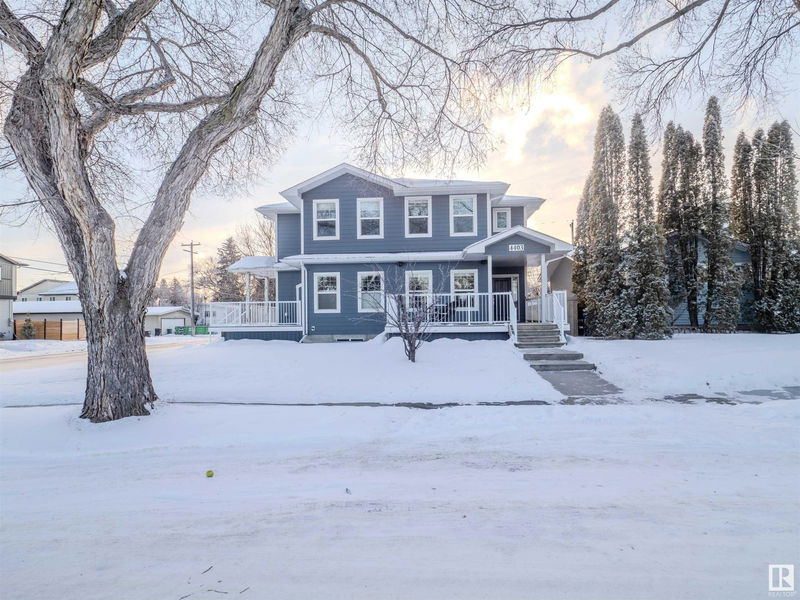Key Facts
- MLS® #: E4417416
- Property ID: SIRC2234790
- Property Type: Residential, Single Family Detached
- Living Space: 1,528.49 sq.ft.
- Year Built: 2014
- Bedrooms: 2+1
- Bathrooms: 3+1
- Listed By:
- Royal LePage Prestige Realty
Property Description
Nestled just a few blocks from the scenic River Valley in Beverly Heights, this stunning 2-storey duplex blends modern comfort with timeless charm. The main floor features 9 FOOT CEILINGS, a cozy gas fireplace, and a kitchen with GRANITE countertops, STAINLESS STEEL appliances, a GAS RANGE, and ample cupboard space. An office nook and 2-piece bath complete this level. Upstairs offers two primary bedrooms, each with its own 4-piece ensuite (one with a JACUZZI) and walk-in closetS, plus a convenient UPSTAIRS LAUNDRY area. The fully finished basement includes a third bedroom, 3-piece bathroom, and a large rec room PLUMBED FOR A BAR SINK OR POTENTIAL KITCHEN. The heated oversized single garage includes a workbench, perfect for hobbies or storage. Additional highlights include high-quality window coverings, CENTRAL A/C, durable HARDIE BOARD EXTERIOR, gas hookup for BBQ and a charming front porch, ideal for enjoying your morning coffee in this desirable neighborhood.
Listing Agents
Request More Information
Request More Information
Location
4403 115 Avenue, Edmonton, Alberta, T5W 0V8 Canada
Around this property
Information about the area within a 5-minute walk of this property.
Request Neighbourhood Information
Learn more about the neighbourhood and amenities around this home
Request NowPayment Calculator
- $
- %$
- %
- Principal and Interest 0
- Property Taxes 0
- Strata / Condo Fees 0

