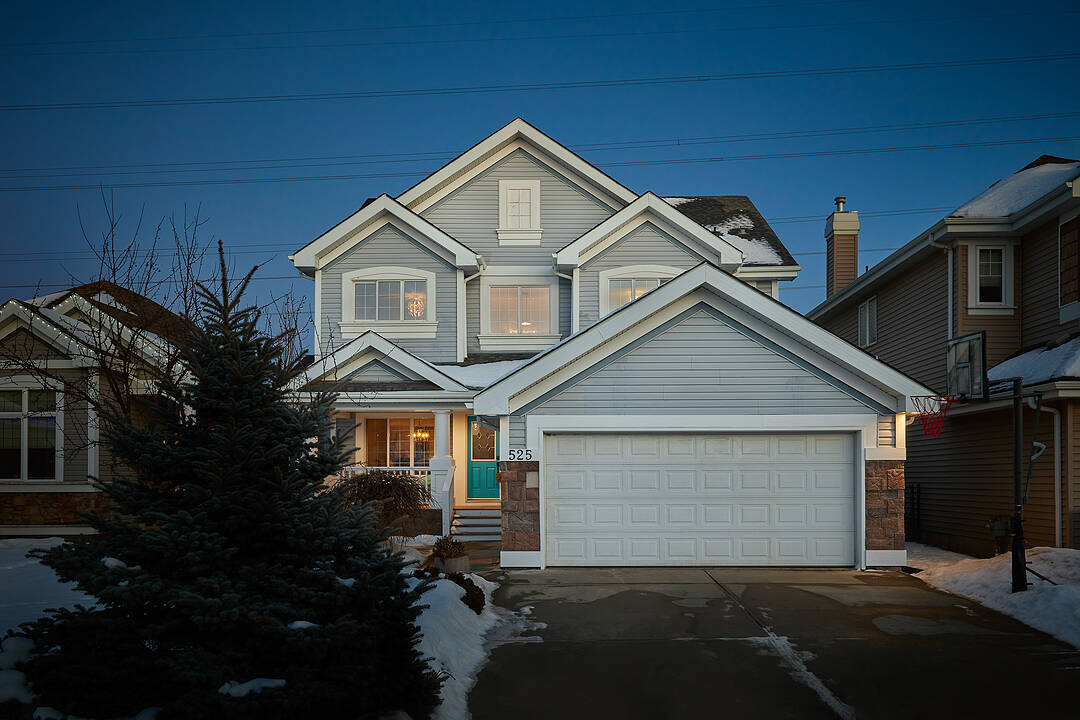Key Facts
- MLS® #: E4417458
- Property ID: SIRC2233486
- Property Type: Residential, Condo
- Living Space: 2,491.87 sq.ft.
- Year Built: 2007
- Bedrooms: 3
- Bathrooms: 3+1
- Listed By:
- Ryan Debler
Property Description
An exceptional family home in the lake community of Summerside backing walking trails. The main level offers a spacious kitchen area with elegant cabinetry, granite countertops and s/s appliances. That is complemented by the living room with custom wall shelving that frames the fireplace. This level also features a dining room and office space. Upstairs is home to 3 bedrooms including an expansive primary retreat. This is beautifully paired with a spa inspired ensuite. Large soaker tub, shower, and oversized walk-in closet. The other two bedrooms offer a generous size + spacious closets. The upper level also features a 4pc bathroom for the kids + massive laundry room. The fully finished basement is a large open concept design that creates the ultimate setting for family movie nights and kids play areas. The basement also features a flex room that could be used to host guests or a second office area. The backyard setting is unmatched. Stamped concrete deck + outdoor pizza oven to enjoy your summer nights.
Ask Me For More Information
Location
525 Stewart Crescent, Edmonton, Alberta, T6X 0A8 Canada
Around this property
Information about the area within a 5-minute walk of this property.
Request Neighbourhood Information
Learn more about the neighbourhood and amenities around this home
Request NowPayment Calculator
- $
- %$
- %
- Principal and Interest 0
- Property Taxes 0
- Strata / Condo Fees 0
Marketed By
Sotheby’s International Realty Canada
10665 Jasper Avenue, 14th Floor
Edmonton, Alberta, T5J 3S9

