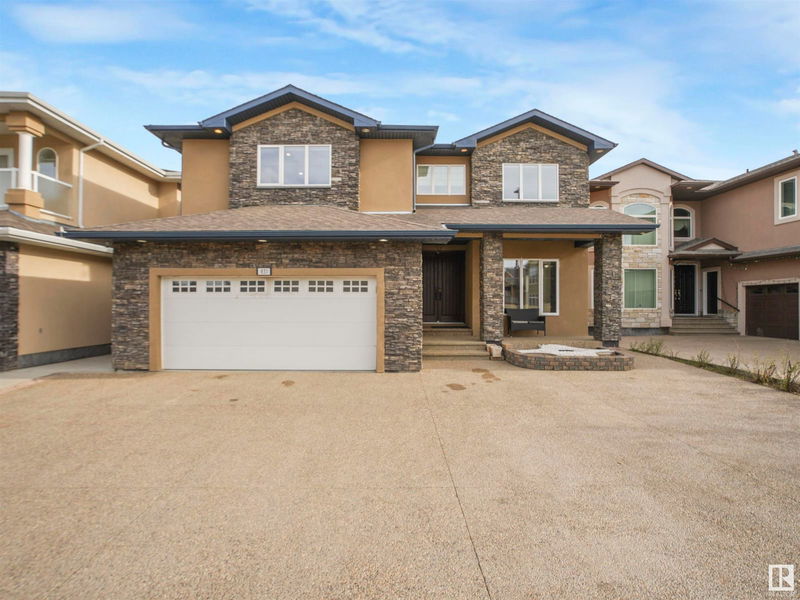Key Facts
- MLS® #: E4411968
- Property ID: SIRC2233108
- Property Type: Residential, Single Family Detached
- Living Space: 3,415.09 sq.ft.
- Year Built: 2010
- Bedrooms: 4+2
- Bathrooms: 5+1
- Listed By:
- Royal Lepage Arteam Realty
Property Description
Welcome to the immaculate custom built 2 storey house with Walk out Basement. This home has 3420 sf+ developed basement 4+2 bdrs,4.5+1 bath has over 4800 sf of total living area including basement. Large open foyer area as you enter this home with a formal living area and a dining area with 9' ceiling on main floor, huge mud room, wide hallway lead to Family room with lots of windows, dining area, kitchen. Main floor room with walk-in Closet and full bath. Upstairs has large primary bedroom and 2 other bedrooms have there own walk-in closet and attached washrooms, 1 has balcony with beautiful view of the ravine. Laundry room with Sink and the office space. Walk-in basement is developed with 2 rooms, full washroom, kitchen, rec room and a huge family room with windows with the view of ravine. Great location, ample parking on the drive way and in front of the house. Close to all the amenities, easy access to Whitemud Dr and Anthony Henday Dr.
Listing Agents
Request More Information
Request More Information
Location
831 Wildwood Crescent, Edmonton, Alberta, T6T 0M1 Canada
Around this property
Information about the area within a 5-minute walk of this property.
Request Neighbourhood Information
Learn more about the neighbourhood and amenities around this home
Request NowPayment Calculator
- $
- %$
- %
- Principal and Interest 0
- Property Taxes 0
- Strata / Condo Fees 0

