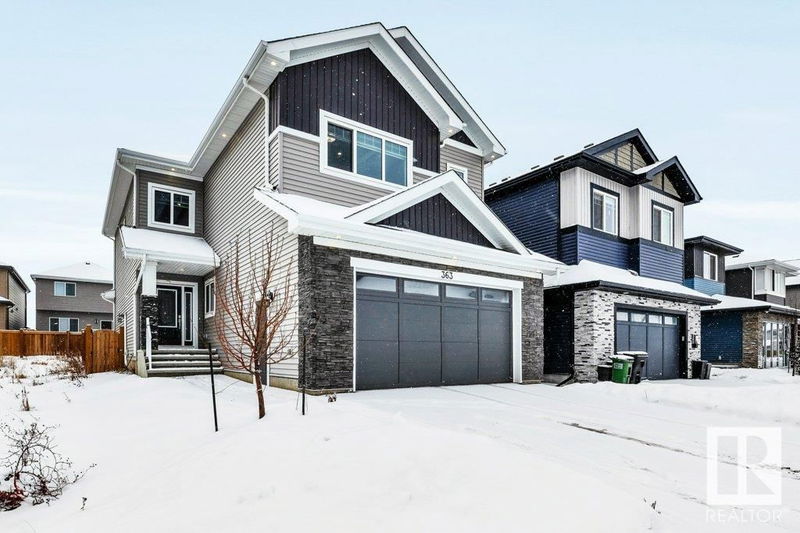Key Facts
- MLS® #: E4415883
- Property ID: SIRC2231279
- Property Type: Residential, Single Family Detached
- Living Space: 2,606.83 sq.ft.
- Year Built: 2019
- Bedrooms: 4
- Bathrooms: 3
- Parking Spaces: 4
- Listed By:
- Royal Lepage Magna
Property Description
Welcome to Glenridding Ravine! This stunning & well-maintained 2-storey home located ACROSS a POND TRAIL offers an open concept layout offering 4 large bdrms & 3 full baths! The large living room w/ electric fireplace welcomes you w/ plenty of natural light thru triple-pane windows! The dining room is adjacent to the grand Chef's ISLAND KITCHEN w/c offers SS appliances, expansive granite countertops large central island w/ BREAKFAST NOOK & huge WALK-IN PANTRY! A main floor laundry room & 4-pc bath adds convenience! A den completes the main level that can be used as a guest bedroom, home office, or study! Upstairs, the primary bedroom is a luxurious retreat with generous dimensions, a huge walk-in closet w/ BUILT-IN ORGANIZERS & an elegant 5-piece ensuite w/ soaker tub, shower & DOUBLE VANITY! Plus 3 add bdrms sharing a common 4-pc bath! The ELEVATED BONUS ROOM completes your second floor! The 1,046 sqft+ bsmt offers possibilities for customization & expansion! Close to all amenties!
Listing Agents
Request More Information
Request More Information
Location
363 Glenridding Ravine Road, Edmonton, Alberta, T6W 4E6 Canada
Around this property
Information about the area within a 5-minute walk of this property.
Request Neighbourhood Information
Learn more about the neighbourhood and amenities around this home
Request NowPayment Calculator
- $
- %$
- %
- Principal and Interest 0
- Property Taxes 0
- Strata / Condo Fees 0

