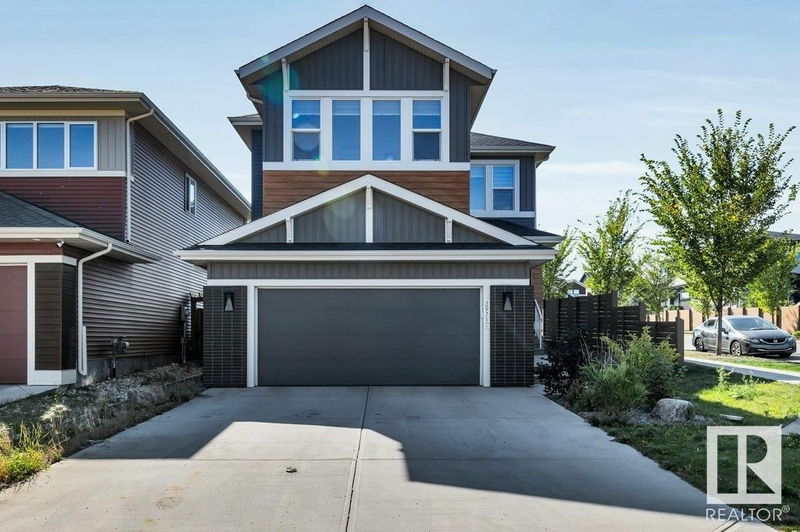Key Facts
- MLS® #: E4417282
- Property ID: SIRC2231211
- Property Type: Residential, Single Family Detached
- Living Space: 2,555.91 sq.ft.
- Year Built: 2017
- Bedrooms: 4
- Bathrooms: 3+1
- Parking Spaces: 4
- Listed By:
- Royal Lepage Magna
Property Description
Welcome to Charlesworth! This home sits beautifully on a CORNER LOT boasting a total living space of over 2,555 sqft above ground + over 990 sqft of FULLY DEVELOPED BASEMENT w/ a total of 4 bdrms, 3.5 baths! This stunning home features a versatile den with elegant swing doors, ideal for use as an office or a bedroom on the main floor. It also includes a convenient 2-piece bath. The open-concept living area is enhanced by a modern electric fireplace & 3 large-panel windows that offer a breathtaking view of the surrounding green space. The dream ISLAND KITCHEN features a BREAKFAST NOOK, SS APPLIANCES & A WALK-IN PANTRY! The dining area leads you to a DECK to enjoy the GREEN VIEW! The spacious mud room completes the main flr! Upstairs offers you 4 bedrooms, BONUS ROOM & LAUNDRY ROOM! The Primary bdrm overlooking lots of GREEN SPACE features a huge WALK-IN CLOSET & 5-pc ensuite! The FULLY FINISHED BASEMENT gives you a REC ROOM & 3-pc bath, w/ plenty of space for your growing family! Close to schools & parks.
Listing Agents
Request More Information
Request More Information
Location
3971 5 Avenue, Edmonton, Alberta, T6X 2J3 Canada
Around this property
Information about the area within a 5-minute walk of this property.
Request Neighbourhood Information
Learn more about the neighbourhood and amenities around this home
Request NowPayment Calculator
- $
- %$
- %
- Principal and Interest 0
- Property Taxes 0
- Strata / Condo Fees 0

