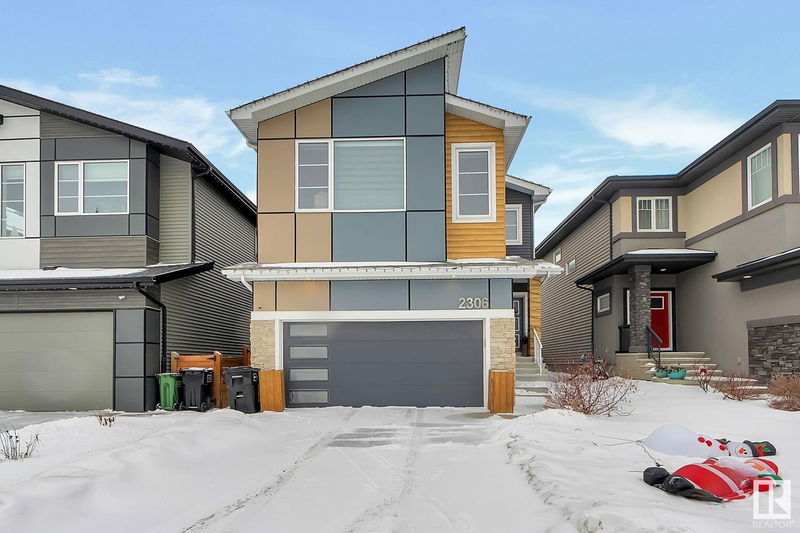Key Facts
- MLS® #: E4415442
- Property ID: SIRC2229158
- Property Type: Residential, Single Family Detached
- Living Space: 2,551.07 sq.ft.
- Year Built: 2020
- Bedrooms: 3+1
- Bathrooms: 3+1
- Listed By:
- MORE Real Estate
Property Description
Located in the prestige community of Keswick, is this stylish & modern 2550 sq ft 2 storey family home with finished basement. Main floor features 9' ceilings & vinyl plank flooring, an open concept living space with chefs dream kitchen that includes an abundance of cabinet & quartz counter top space with a lg island & walk through pantry to spacious mudroom, DR & LR with cozy gas f/p, flex rm that can be used as an office/den/bedroom & a 2 pc bath. Upstairs you will find the grand primary bdrm with spa like 5pc ensuite & w/i closet. Two other good size bdrms, large bonus rm, laundry rm & main bthrm complete this level.The fully finished bsmnt offers a gathering place with huge rec room, wet bar, 4th bdrm, 3pc bthrm and LOTS of storage space. Outside, you will enjoy the deck, with pergola, that spans the full width of the home and landscaped & fenced yard.
Listing Agents
Request More Information
Request More Information
Location
2306 Kelly Circle, Edmonton, Alberta, T6W 3S3 Canada
Around this property
Information about the area within a 5-minute walk of this property.
Request Neighbourhood Information
Learn more about the neighbourhood and amenities around this home
Request NowPayment Calculator
- $
- %$
- %
- Principal and Interest 0
- Property Taxes 0
- Strata / Condo Fees 0

