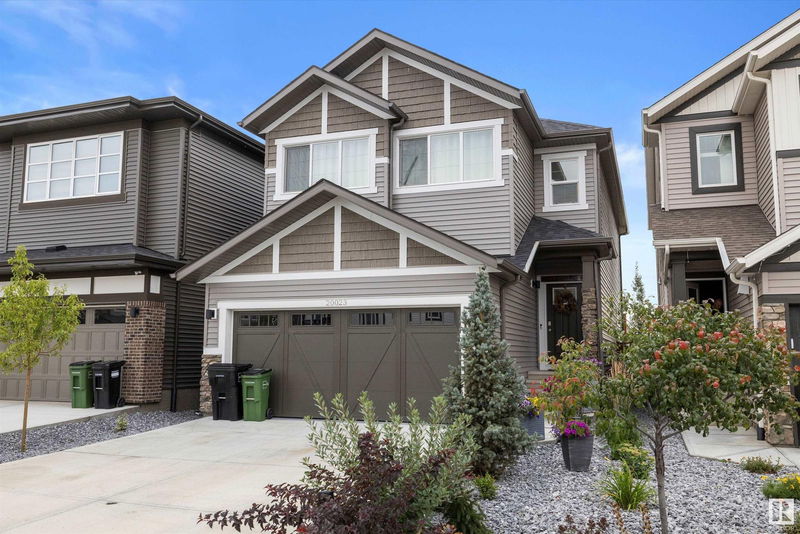Key Facts
- MLS® #: E4417093
- Property ID: SIRC2227349
- Property Type: Residential, Single Family Detached
- Living Space: 2,182.83 sq.ft.
- Year Built: 2021
- Bedrooms: 3
- Bathrooms: 2+1
- Parking Spaces: 2
- Listed By:
- RE/MAX River City
Property Description
More then $70,0000 spent in upgrades and landscaping! This green-built 3-bed, 2.5-bath stunner is ideal for design enthusiasts and lifestyle seekers alike. Bold, modern design abounds from the living room with striking floor-to-ceiling fireplace to the chef-inspired kitchen with gleaming stainless , oversized island and custom pantry shelving. The dining area, which easily seats 8 is perfect for hosting and opens onto a south-facing backyard oasis—complete with a huge composite deck, fire pit and lush greenery for privacy. Upstairs, relax in the bright bonus room or retreat to the luxury primary suite, with spa like in-suite bathroom with dual vanities, bathtub and shower. Garage has epoxy flooring, built in shelves and feels like a real man-cave. With 9-ft ceilings, custom blinds, beautiful vinyl planks flooring this home combines style and functionality. Close to parks, schools, and amenities with quick access to Anthony Henday.
Listing Agents
Request More Information
Request More Information
Location
20023 26 Avenue, Edmonton, Alberta, T6M 1K3 Canada
Around this property
Information about the area within a 5-minute walk of this property.
- 27.69% 35 to 49 years
- 18.46% 20 to 34 years
- 13.33% 50 to 64 years
- 10.26% 65 to 79 years
- 9.74% 5 to 9 years
- 9.23% 0 to 4 years
- 6.15% 10 to 14 years
- 4.1% 15 to 19 years
- 1.03% 80 and over
- Households in the area are:
- 82.08% Single family
- 14.93% Single person
- 2.99% Multi person
- 0% Multi family
- $172,000 Average household income
- $74,800 Average individual income
- People in the area speak:
- 77.85% English
- 5.4% English and non-official language(s)
- 4.32% Tagalog (Pilipino, Filipino)
- 2.71% Mandarin
- 2.16% Vietnamese
- 2.16% Spanish
- 2.16% Yue (Cantonese)
- 1.08% Russian
- 1.08% Hindi
- 1.08% Urdu
- Housing in the area comprises of:
- 77.94% Single detached
- 22.06% Row houses
- 0% Semi detached
- 0% Duplex
- 0% Apartment 1-4 floors
- 0% Apartment 5 or more floors
- Others commute by:
- 9.72% Other
- 2.78% Foot
- 0% Public transit
- 0% Bicycle
- 30.66% High school
- 28.47% Bachelor degree
- 19.71% College certificate
- 8.03% Trade certificate
- 7.3% Did not graduate high school
- 5.84% Post graduate degree
- 0% University certificate
- The average air quality index for the area is 1
- The area receives 198.83 mm of precipitation annually.
- The area experiences 7.4 extremely hot days (28.6°C) per year.
Request Neighbourhood Information
Learn more about the neighbourhood and amenities around this home
Request NowPayment Calculator
- $
- %$
- %
- Principal and Interest $3,296 /mo
- Property Taxes n/a
- Strata / Condo Fees n/a

