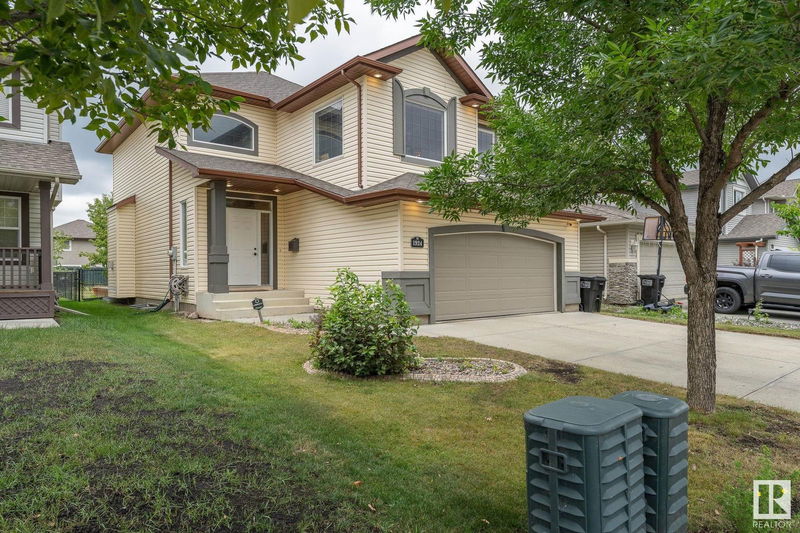Key Facts
- MLS® #: E4401012
- Property ID: SIRC2226635
- Property Type: Residential, Condo
- Living Space: 2,327.93 sq.ft.
- Year Built: 2005
- Bedrooms: 3+1
- Bathrooms: 3+1
- Listed By:
- MaxWell Polaris
Property Description
Welcome to prestigious RUTHERFORD in SW Edmonton! This immaculate home is just a SHORT WALK/DRIVE from schools, shopping, dining, a fire station, and a public library. It's also just under a 20-minute drive to the airport and Grey Nuns Hospital. Boasting NUMEROUS UPGRADES, this home features hand-sheared oak hardwood floors, 9-foot ceilings with crown mouldings, and a spacious living room with large windows, a fireplace, and a hidden TV niche. The kitchen offers granite countertops, garburator, gas stove and timeless cherry cabinets, while built-in speakers throughout enhance your living experience. Upstairs, you'll find a BONUS ROOM with a cathedral ceiling and wet bar, and a primary bedroom with double French doors, a reading nook, walk-in closet, and spa-like en suite bath. The FULLY FINISHED BASEMENT includes a full bath, bedroom, and family room with a wet bar, perfect for entertaining. Additionally, this home comes with CENTRAL AC to keep you cool this summer. Don't miss this perfect home!
Listing Agents
Request More Information
Request More Information
Location
1924 121 Street, Edmonton, Alberta, T6W 0A6 Canada
Around this property
Information about the area within a 5-minute walk of this property.
Request Neighbourhood Information
Learn more about the neighbourhood and amenities around this home
Request NowPayment Calculator
- $
- %$
- %
- Principal and Interest 0
- Property Taxes 0
- Strata / Condo Fees 0

