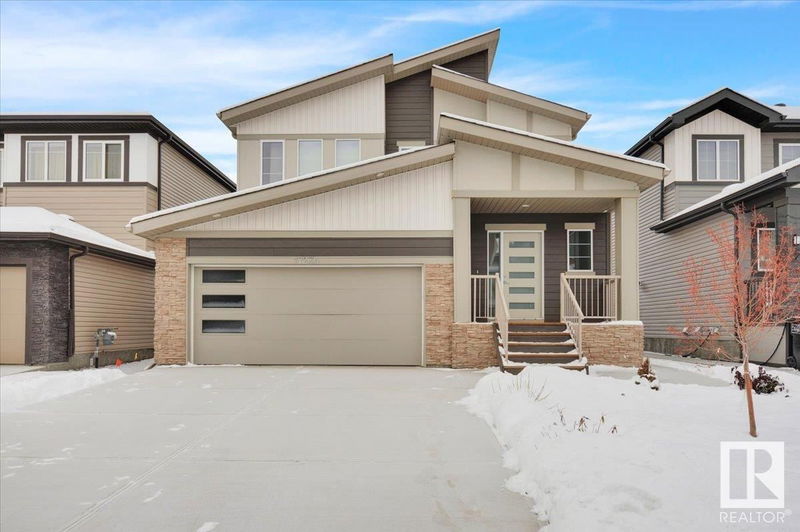Key Facts
- MLS® #: E4414951
- Property ID: SIRC2224485
- Property Type: Residential, Single Family Detached
- Living Space: 1,691.02 sq.ft.
- Year Built: 2021
- Bedrooms: 3+1
- Bathrooms: 3+1
- Listed By:
- RE/MAX Excellence
Property Description
Beautiful 4bed/3.5bath, 2-Storey home with SEPARATE ENTRANCE to a Fully Finished One Bedroom LEGAL BASEMENT SUITE in Langsdale... on the market! Modern, high end finishings. Main floor features an Open concept Living room, Kitchen/Dining area with a chef's kitchen to enjoy comes with a large center island with extra seating. The living room area is cozy with an electric fireplace to enjoy and a 2 pc bath to complete the main floor. Upstairs you will be greeted by a Bonus/Loft area, a Master Bedroom with walk in closet and an ensuite bath. This level has 2 more bedrooms, another full bathroom and the convenience of laundry on this floor.The LEGAL BASEMENT SUITE is fully developed with a family room, large sized kitchen, bedroom, 3 pc bath, laundry and storage area.This home is fully fenced, has a large sized deck and a double attached garage.Close to schools, shopping centres, bus routes, movie theatre, restaurants, easy access to the Anthony Henday/whitemud drive & so much more!!
Listing Agents
Request More Information
Request More Information
Location
17234 9 Avenue, Edmonton, Alberta, T6W 3V4 Canada
Around this property
Information about the area within a 5-minute walk of this property.
Request Neighbourhood Information
Learn more about the neighbourhood and amenities around this home
Request NowPayment Calculator
- $
- %$
- %
- Principal and Interest 0
- Property Taxes 0
- Strata / Condo Fees 0

