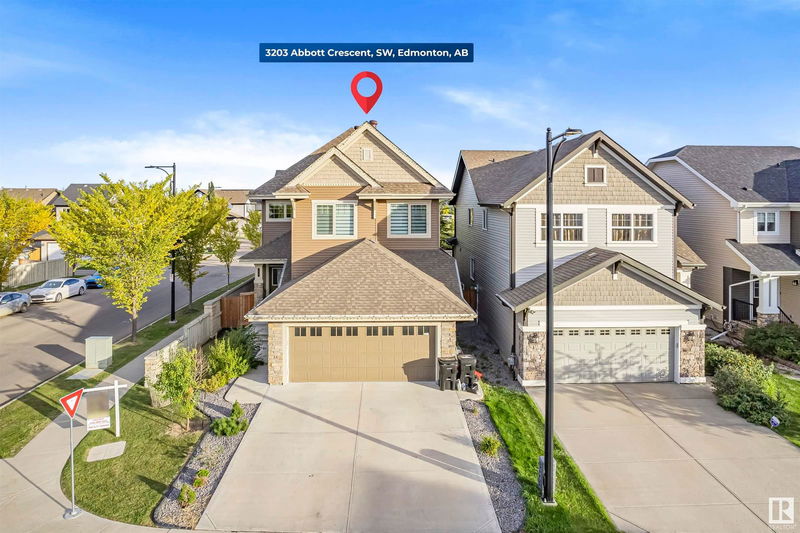Key Facts
- MLS® #: E4407541
- Property ID: SIRC2223154
- Property Type: Residential, Single Family Detached
- Living Space: 3,285.82 sq.ft.
- Year Built: 2016
- Bedrooms: 4+2
- Bathrooms: 5+1
- Listed By:
- Century 21 Quantum Realty
Property Description
Here is an exquisite 3,250+ sq.ft. custom-built home w/2BED, 2 BATH LEGAL BSMT SUITE located in highly sought-after Allard community. Backing onto a serene park w/modern high-end finishes throughout. As you step through double-door entrance, you’re greeted by spacious foyer that flows into a bright living room w/cozy fireplace. Gorgeous kitchen boasts ceramic tile flooring, a large island w/granite countertops, upgraded white cabinetry, pantry, top-of-the-line built-in SS appliances, main floor includes versatile office/den,guest bedroom,full 3PC bathroom. Upstairs, you'll find a generous bonus room complete w/built-in media screen, a luxurious master suite featuring an ensuite w/steam shower & two walk-in closets, plus two additional bedrooms sharing a stylish Jack and Jill bathroom. Legal basement has its own sep entrance & includes a family room, kitchen, and 2 bedrooms, each w/private 4-piece bathrooms. Additional features include 2 furnaces, Central AC. Don't miss your chance to make it yours!
Listing Agents
Request More Information
Request More Information
Location
3203 Abbott Crescent, Edmonton, Alberta, T6W 2V3 Canada
Around this property
Information about the area within a 5-minute walk of this property.
Request Neighbourhood Information
Learn more about the neighbourhood and amenities around this home
Request NowPayment Calculator
- $
- %$
- %
- Principal and Interest 0
- Property Taxes 0
- Strata / Condo Fees 0

