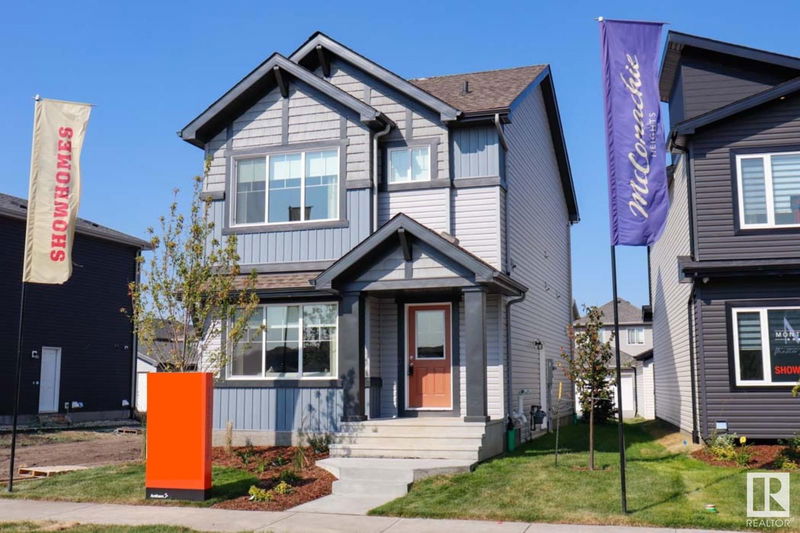Key Facts
- MLS® #: E4415769
- Property ID: SIRC2223118
- Property Type: Residential, Single Family Detached
- Living Space: 1,453.14 sq.ft.
- Year Built: 2022
- Bedrooms: 3+1
- Bathrooms: 3+1
- Listed By:
- Exp Realty
Property Description
Experience comfort and style in this splendid previous show home built by Sterling Homes. Stepping inside, indulge in the spacious open concept floor plan with 9 ft. ceilings. Enjoy the elegantly designed main floor offering a luxurious dining area and an inviting great room, graced with natural light. The functional L-shaped kitchen treats you with quartz countertops, a chic quartz backsplash, an island with a flush eating ledge, and an abundance of Thermofoil cabinets. Upstairs, discover rejuvenating spaces from a roomy master suite with walk-in closet and en-suite bathroom, along with two additional comfortable bedrooms. Moreover, the basement features a legal suite along with a side entrance. Rounding out this stunning property are the included quality appliances, tasteful blinds and drapes, a deck perfectly designed for outdoor enjoyment and completed landscaping.
Listing Agents
Request More Information
Request More Information
Location
17736 63 Street, Edmonton, Alberta, T5Y 3N9 Canada
Around this property
Information about the area within a 5-minute walk of this property.
Request Neighbourhood Information
Learn more about the neighbourhood and amenities around this home
Request NowPayment Calculator
- $
- %$
- %
- Principal and Interest 0
- Property Taxes 0
- Strata / Condo Fees 0

