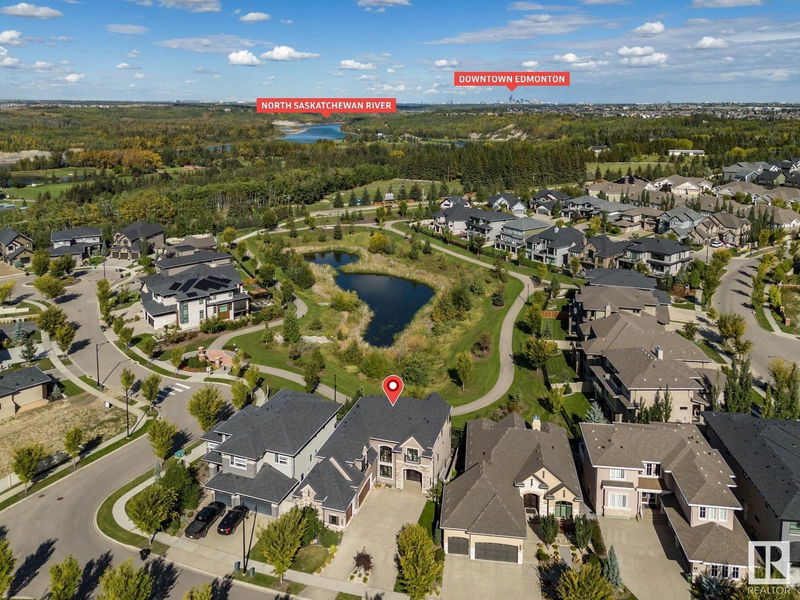Key Facts
- MLS® #: E4407798
- Property ID: SIRC2222635
- Property Type: Residential, Single Family Detached
- Living Space: 3,261.49 sq.ft.
- Year Built: 2016
- Bedrooms: 4+1
- Bathrooms: 5+1
- Listed By:
- MaxWell Polaris
Property Description
Welcome to the Estate of Keswick The River! Offering over 4900 SF of living space with TRIPLE CAR GARAGE, FRONT RAVINE FACING and WALK-OUT BASEMENT, backing onto the beautiful & peaceful setting of a naturalized pond. HIGH END finishing through out, combining luxury classic styling & warm wood accents to create a very inviting & balanced home. Wide open main floor with main floor master bedroom with its own en-suite. Spiral staircase, open-to-below living room, custom kitchen with island, spicy kitchen and pantry, customized luxury fixture lightings, mudroom c/w built-in cabinetry. The upper floor includes bright bonus room, master suite with balcony/lounge/luxurious en-suite/WIC, 2 large bedrooms with the own bathrooms. FULLY FINISHED BASEMENT comes with rec room, wet bar, massive den, bedroom, bathroom c/w spacious shower & covered patio.
Listing Agents
Request More Information
Request More Information
Location
4409 Kennedy Cove, Edmonton, Alberta, T6W 3B3 Canada
Around this property
Information about the area within a 5-minute walk of this property.
Request Neighbourhood Information
Learn more about the neighbourhood and amenities around this home
Request NowPayment Calculator
- $
- %$
- %
- Principal and Interest 0
- Property Taxes 0
- Strata / Condo Fees 0

