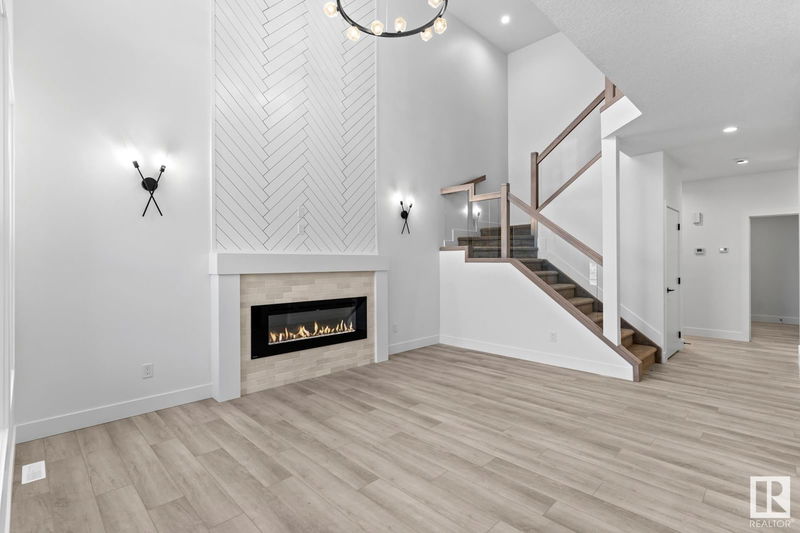Key Facts
- MLS® #: E4416741
- Property ID: SIRC2222545
- Property Type: Residential, Single Family Detached
- Living Space: 2,346.55 sq.ft.
- Year Built: 2024
- Bedrooms: 4
- Bathrooms: 3
- Listed By:
- MaxWell Progressive
Property Description
With over 2350sf of thoughtfully designed living space, this stunning New Era built home features a WALKOUT BASEMENT overlooking a tranquil dry pond. The main floor impresses with its soaring open-to-above great room, a convenient mudroom, a main-floor bedroom, a FULL BATH, and a SPICE KITCHEN. Upstairs, discover four spacious bedrooms, including a luxurious primary suite and a 5-piece ensuite. The upper level also boasts a large bonus room with an elegant tray ceiling, perfect for relaxing or entertaining. Additional features include a tankless hot water system, a BBQ gas line, triple-pane windows, a garage drain, 9-foot ceilings on both the main floor and basement, MDF shelving, ceiling-height kitchen cabinets, and quartz countertops. Ideally located just minutes from shopping centers, K-9 schools, and with quick access to Anthony Henday Drive, this home seamlessly blends convenience, luxury, and modern living. A must-see! Note – pictures are from a different home exact colors and finishes will vary.
Listing Agents
Request More Information
Request More Information
Location
8508 181 Avenue, Edmonton, Alberta, T6X 0R7 Canada
Around this property
Information about the area within a 5-minute walk of this property.
Request Neighbourhood Information
Learn more about the neighbourhood and amenities around this home
Request NowPayment Calculator
- $
- %$
- %
- Principal and Interest 0
- Property Taxes 0
- Strata / Condo Fees 0

