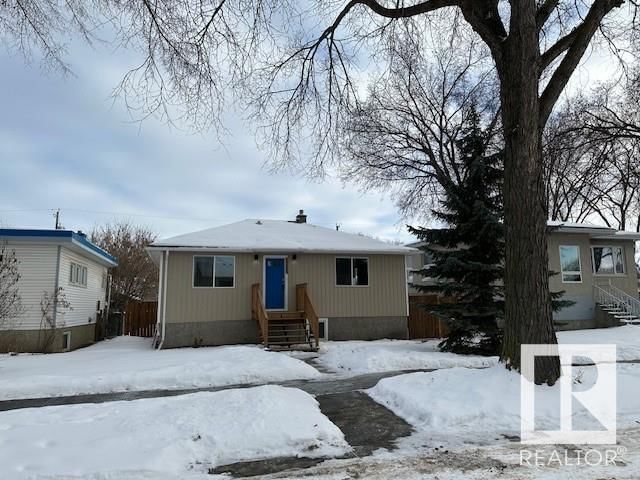Key Facts
- MLS® #: E4416688
- Property ID: SIRC2222102
- Property Type: Residential, Single Family Detached
- Living Space: 958 sq.ft.
- Year Built: 1950
- Bedrooms: 3+3
- Bathrooms: 3
- Parking Spaces: 4
- Listed By:
- MaxWell Polaris
Property Description
Turn Key! Meticulously Completely Renovated / Upgraded From Top To Bottom!! This Close To 1000 + Sqft 4 Bedroom 3 Bathroom Bungalow W/ An Amazing Separate Nanny / Inlaw Suite Entrance Must Be Seen! Fully Finished Basement. 21 X 21 Double Detached Garage, Huge Fenced Yard. Master Bedroom W/ 4 Pcs Ensuite, Plus Two More, 2 Full Bathrooms. The Main Floor Boasts Vinyl Plank Flooring Thru Out. A Bright And Spacious Living Room. Open Kitchen Offers Quartz Counters & Back Splash! New Appliances. Pot Lights Thru Out. The Luxurious 4-piece Main Bathroom. 3 Spacious Bedrooms. Main-floor Laundry Adds Extra Convenience. Downstairs, The Finished Basement Offers All Hook Ups For An Inlaw Suite! Laminate Floors, Large Living Room, Huge Bedroom, 4-piece Bath, And Ton Of Storage!! . Fully Landscaped & Brand New Fencing. Close To All Amenities, Schools, Major Bus Routes, Grocery Stores & Restaurants, Medical Services. Easy Access To Yellow Head Trail & The Anthony Henday. Bring Offers!
Listing Agents
Request More Information
Request More Information
Location
12043 63 Street, Edmonton, Alberta, T5W 4G5 Canada
Around this property
Information about the area within a 5-minute walk of this property.
Request Neighbourhood Information
Learn more about the neighbourhood and amenities around this home
Request NowPayment Calculator
- $
- %$
- %
- Principal and Interest 0
- Property Taxes 0
- Strata / Condo Fees 0

