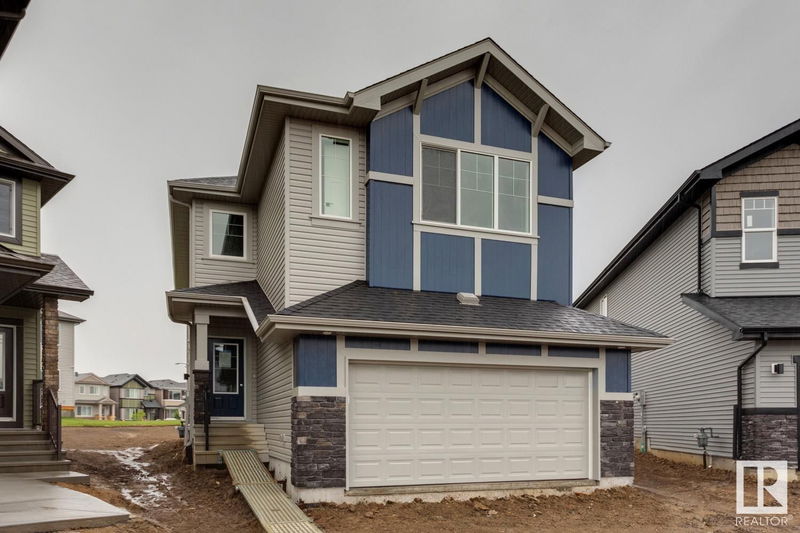Key Facts
- MLS® #: E4415754
- Property ID: SIRC2214235
- Property Type: Residential, Single Family Detached
- Living Space: 2,477.01 sq.ft.
- Year Built: 2024
- Bedrooms: 4
- Bathrooms: 3
- Parking Spaces: 4
- Listed By:
- Exp Realty
Property Description
The Accolade is a 2477 sq. ft. Evolve model with an oversized double attached garage, separate side entrance, 9' ceilings, and Luxury Vinyl Plank flooring throughout the main. The foyer has a coat closet, walk-in closet, and 3pc bath. A bedroom with a walk-in closet leads to the open kitchen, nook, and great room. The kitchen features quartz countertops, an island, Silgranit sink, Moen “Indie” faucet, microwave shelf, chimney-style hood fan, full-height backsplash, and Thermofoil cabinets with soft-close doors. It also has a large pantry and recessed & pendant lighting. A full spice kitchen is off the kitchen. The great room and nook offer large windows and a garden door to the backyard. The primary suite includes a walk-in closet and a 5-piece ensuite. Upstairs, there's a bonus room, 3pc bath, laundry, and three bedrooms. Features include an appliance package, upgraded railings, basement rough-in plumbing, and extra side windows.
Listing Agents
Request More Information
Request More Information
Location
1237 16a Avenue, Edmonton, Alberta, T6T 2V1 Canada
Around this property
Information about the area within a 5-minute walk of this property.
- 27.17% 35 to 49 years
- 26.94% 20 to 34 years
- 9.82% 5 to 9 years
- 9.82% 50 to 64 years
- 9.59% 0 to 4 years
- 6.16% 15 to 19 years
- 5.94% 10 to 14 years
- 4.11% 65 to 79 years
- 0.46% 80 and over
- Households in the area are:
- 77.66% Single family
- 14.89% Single person
- 4.26% Multi family
- 3.19% Multi person
- $122,000 Average household income
- $47,280 Average individual income
- People in the area speak:
- 38.28% Punjabi (Panjabi)
- 25.69% English
- 9.58% English and non-official language(s)
- 8.32% Tagalog (Pilipino, Filipino)
- 6.8% Gujarati
- 5.54% Hindi
- 1.76% Urdu
- 1.51% Malayalam
- 1.26% Ilocano
- 1.26% Tamil
- Housing in the area comprises of:
- 51.27% Single detached
- 29.41% Semi detached
- 11.76% Apartment 1-4 floors
- 7.56% Row houses
- 0% Duplex
- 0% Apartment 5 or more floors
- Others commute by:
- 7.58% Public transit
- 2.37% Other
- 0% Foot
- 0% Bicycle
- 23.41% High school
- 23.08% Bachelor degree
- 18.4% Did not graduate high school
- 13.38% College certificate
- 11.71% Post graduate degree
- 6.35% Trade certificate
- 3.68% University certificate
- The average air quality index for the area is 1
- The area receives 197.69 mm of precipitation annually.
- The area experiences 7.39 extremely hot days (28.27°C) per year.
Request Neighbourhood Information
Learn more about the neighbourhood and amenities around this home
Request NowPayment Calculator
- $
- %$
- %
- Principal and Interest $3,492 /mo
- Property Taxes n/a
- Strata / Condo Fees n/a

