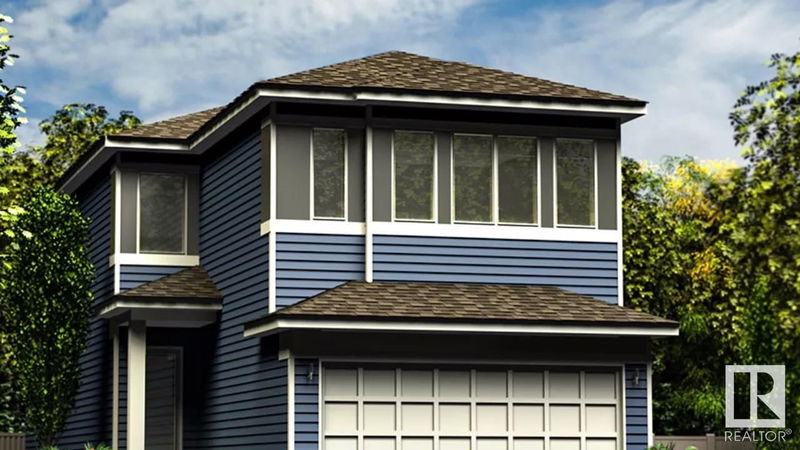Key Facts
- MLS® #: E4415787
- Property ID: SIRC2213613
- Property Type: Residential, Single Family Detached
- Living Space: 2,184.02 sq.ft.
- Year Built: 2024
- Bedrooms: 4
- Bathrooms: 3
- Parking Spaces: 4
- Listed By:
- Exp Realty
Property Description
Introducing the Atlas, a 2184 sq. ft. model by Sterling Homes in the scenic Uplands at Riverview, Southwest Edmonton. This home offers comfortable living with a double attached garage, 9-ft ceilings on the main floor, a separate side entrance, and Luxury Vinyl Plank flooring. The welcoming foyer leads to a main floor bedroom and adjoining 3-piece bath with a walk-in shower. The open-concept kitchen, nook, and great room are perfect for entertaining, featuring quartz countertops, an island with a flush eating ledge, Thermofoil ceiling-height cabinets, and a 48" cabinet pantry. The great room includes a fireplace and large windows with backyard views. Upstairs, the primary suite features dual walk-in closets and a 5-piece ensuite with double sinks, a tub, and a walk-in shower. The upper floor also has a bonus room, 4-piece bath with double sinks, laundry room, and two additional bedrooms. This home includes an appliance package, upgrades, and basement rough-in plumbing.
Listing Agents
Request More Information
Request More Information
Location
2808 194 Street, Edmonton, Alberta, T6M 3B1 Canada
Around this property
Information about the area within a 5-minute walk of this property.
Request Neighbourhood Information
Learn more about the neighbourhood and amenities around this home
Request NowPayment Calculator
- $
- %$
- %
- Principal and Interest 0
- Property Taxes 0
- Strata / Condo Fees 0

