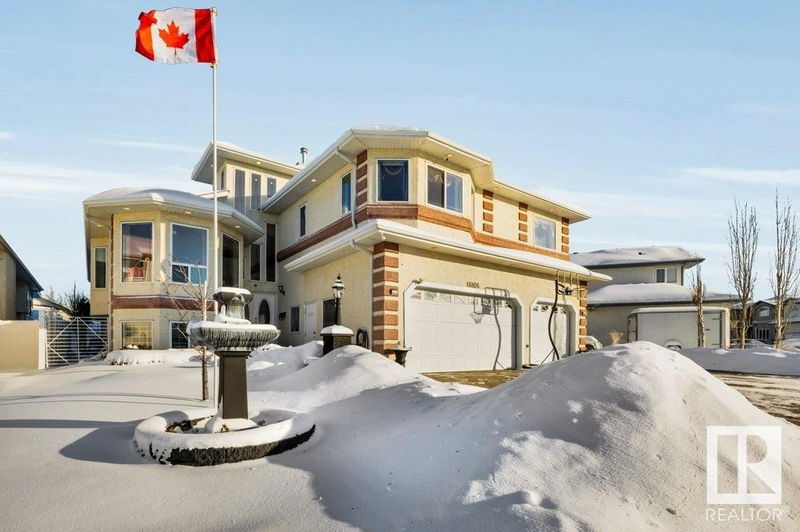Key Facts
- MLS® #: E4416584
- Property ID: SIRC2213576
- Property Type: Residential, Single Family Detached
- Living Space: 2,456.45 sq.ft.
- Year Built: 2004
- Bedrooms: 4+3
- Bathrooms: 6
- Parking Spaces: 6
- Listed By:
- Royal Lepage Magna
Property Description
Welcome to Ozerna! This unique home w/ rich architectural details is nestled in an affluent community & offers an expansive luxurious layout. Offering 7 spacious bdrms, 6 baths, 2 VERSATILE DENS, 3 KITCHENS & HEATED 220 VOLT TRIPLE GARAGE W/ RV PARKING! The main floor features a large living room w/ a fireplace, SOLID MAPLE HARDWOOD FLRS, SUNROOM w/ 3 SUN TUNNELS, a FORMAL DINING ROOM & 2 UPDATED BATHRMS! The fully equipped GOURMET ISLAND KITCHEN boasts custom cabinetry,BREAKFAST NOOK, GRANITE COUNTERTOPS & SERVERY ! The home’s 7 bedrooms are spread across all levels, ensuring privacy & comfort. UPPER FLR BDRMS EACH HAS ITS OWN BATHROOM! The 2 dens are easily adaptable as home offices or guest rms! The basement w/ 9ft ceilings offers a SEPARATE ENTRANCE, REC ROOM, SECOND KITCHEN, 3 BRMS & 2 BATHS! The PROFESSIONALLY LANDSCAPED BACKYARD is BRICK-PAVED W/ POND FEATURE! With SOLID OAK DOORS & Built-in Security system for your family's safety. Close to schools, shopping, parks & transportation!
Listing Agents
Request More Information
Request More Information
Location
16105 73a Street, Edmonton, Alberta, T5Z 3T7 Canada
Around this property
Information about the area within a 5-minute walk of this property.
Request Neighbourhood Information
Learn more about the neighbourhood and amenities around this home
Request NowPayment Calculator
- $
- %$
- %
- Principal and Interest 0
- Property Taxes 0
- Strata / Condo Fees 0

