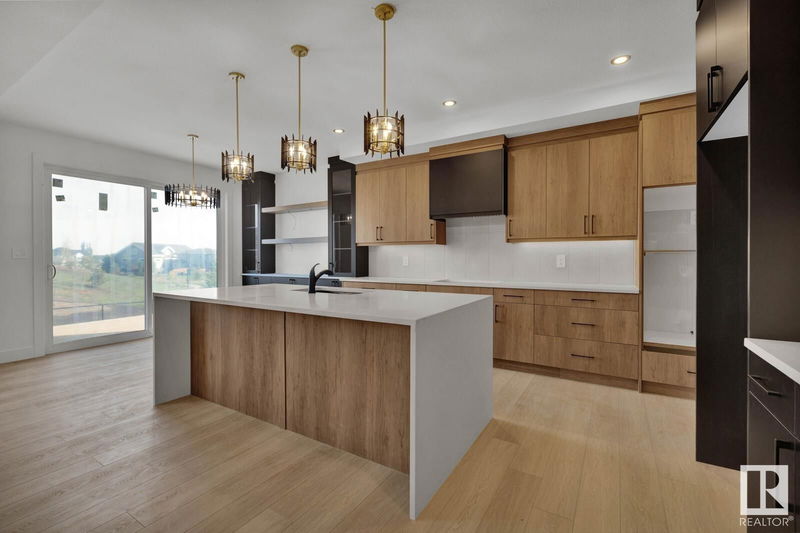Key Facts
- MLS® #: E4408265
- Property ID: SIRC2212692
- Property Type: Residential, Single Family Detached
- Living Space: 2,518.88 sq.ft.
- Year Built: 2024
- Bedrooms: 4
- Bathrooms: 3
- Parking Spaces: 4
- Listed By:
- Realty Executives Focus
Property Description
Welcome Home! This impressive 2518 sq ft 2-story residence offers everything a family could desire. With 4 bedrooms, main floor den, and 3 full bathrooms, this home is filled with upgrades and thoughtful extras throughout. Enjoy cozy evenings with main floor fireplace. Nestled on a private, pie-shaped lot, the large deck and backyard back onto a serene park and green space - ideal for families. The double attached garage equipped with a floor drain. Spacious main floor features a den/flex room, full bathroom with tub, and a mudroom leading to a convenient walk-through pantry. The beautifully designed kitchen includes built-in appliances, a large island, and opens into the dining and living areas filled with natural light. Upstairs, you'll find a sunken bonus room, laundry, 4 bedrooms, and a luxurious master suite with a spa-like ensuite and walk-in closet. Unfinished basement with 9-foot ceilings and side entrance offers future development potential. This LuxuryPro Home is truly dressed to impress
Listing Agents
Request More Information
Request More Information
Location
20912 128 Avenue, Edmonton, Alberta, T5S 0R6 Canada
Around this property
Information about the area within a 5-minute walk of this property.
Request Neighbourhood Information
Learn more about the neighbourhood and amenities around this home
Request NowPayment Calculator
- $
- %$
- %
- Principal and Interest 0
- Property Taxes 0
- Strata / Condo Fees 0

