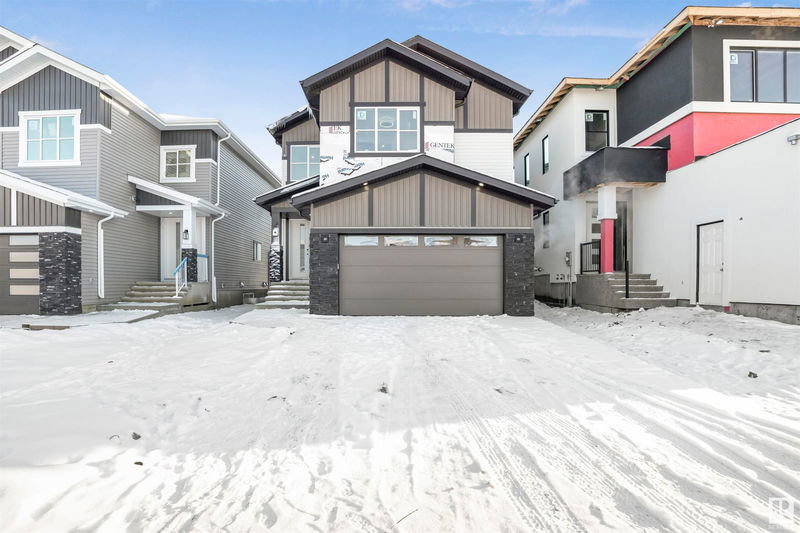Key Facts
- MLS® #: E4416517
- Property ID: SIRC2212647
- Property Type: Residential, Single Family Detached
- Living Space: 2,631.80 sq.ft.
- Year Built: 2024
- Bedrooms: 5+2
- Bathrooms: 5
- Listed By:
- Exp Realty
Property Description
Step into elegance with this 2600+ sq. ft. custom home in Alces! The main floor boasts an open-to-above living area, a modern chef’s kitchen, a convenient spice kitchen, and a bedroom with a full bathroom—perfect for guests or multi-generational living. Upstairs, you’ll find a luxurious owner’s suite with a 4-piece ensuite and walk-in closet, two bedrooms connected by a Jack-and-Jill bathroom, a third bedroom with access to a common bathroom, a spacious bonus room, and the convenience of upstairs laundry. The fully finished basement features a 2-bedroom legal suite, perfect for generating extra rental income or accommodating extended family. With its own separate entrance and thoughtful layout, it’s a fantastic addition to this already impressive home! Located close to parks and top-tier amenities, it’s the ideal blend of comfort and convenience. Don’t miss out on this incredible opportunity!
Listing Agents
Request More Information
Request More Information
Location
125 29a Street, Edmonton, Alberta, T6X 3E1 Canada
Around this property
Information about the area within a 5-minute walk of this property.
Request Neighbourhood Information
Learn more about the neighbourhood and amenities around this home
Request NowPayment Calculator
- $
- %$
- %
- Principal and Interest 0
- Property Taxes 0
- Strata / Condo Fees 0

