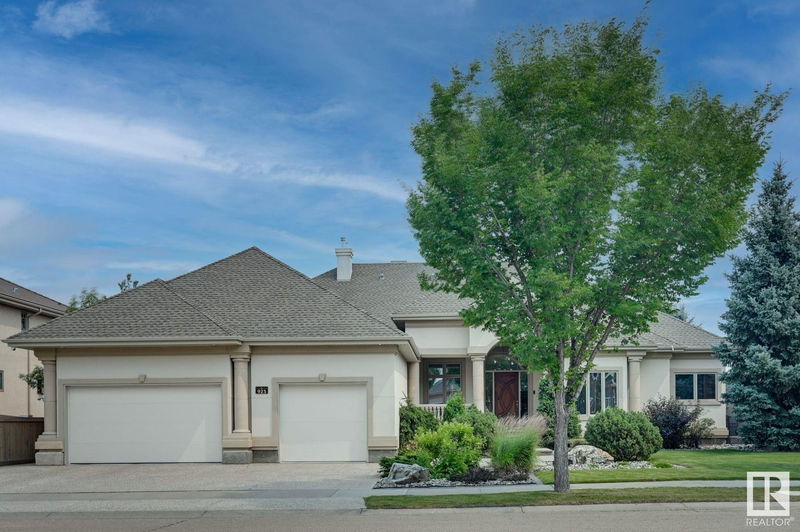Key Facts
- MLS® #: E4411229
- Property ID: SIRC2212031
- Property Type: Residential, Condo
- Living Space: 2,983.46 sq.ft.
- Year Built: 2004
- Bedrooms: 2+2
- Bathrooms: 3+1
- Listed By:
- RE/MAX Elite
Property Description
Unique. Elegant. Exquisite. Absolutely stunning Executive Custom bungalow backing to a spectacular treed RAVINE. Beautifully appointed, perfect for entertaining, this 3000 sf home features oversized spaces, floor to ceiling windows bringing the outdoors into the home w/streams of natural light. A view of the Ravine from virtually every room. Elegant limestone flooring exudes luxury & large wall spaces lend itself to a Gallery setting for your artwork. Huge Formal dining rm adjacent to the Great rm w/a 3 sided fireplace adding intimacy for large gatherings. The Chef’s kitchen overlooking the nook & family rm boasts Miele & Sub-Zero appliances. The primary suite is your tranquil retreat w/HIS & HER ensuites w/a walkthru closet satisfying the most ardent shopper. 2nd bedrm, den & laundry on the main level. F/Fin lower level- 2 huge bedrms, gym & theatre & games area w/a wetbar. Outdoor entertaining is next level, w/a view of the manicured .27 acre treed yard & Whitemud Creek Ravine. O/S Triple garage
Listing Agents
Request More Information
Request More Information
Location
925 Hollingsworth Bend, Edmonton, Alberta, T6R 3L3 Canada
Around this property
Information about the area within a 5-minute walk of this property.
Request Neighbourhood Information
Learn more about the neighbourhood and amenities around this home
Request NowPayment Calculator
- $
- %$
- %
- Principal and Interest 0
- Property Taxes 0
- Strata / Condo Fees 0

