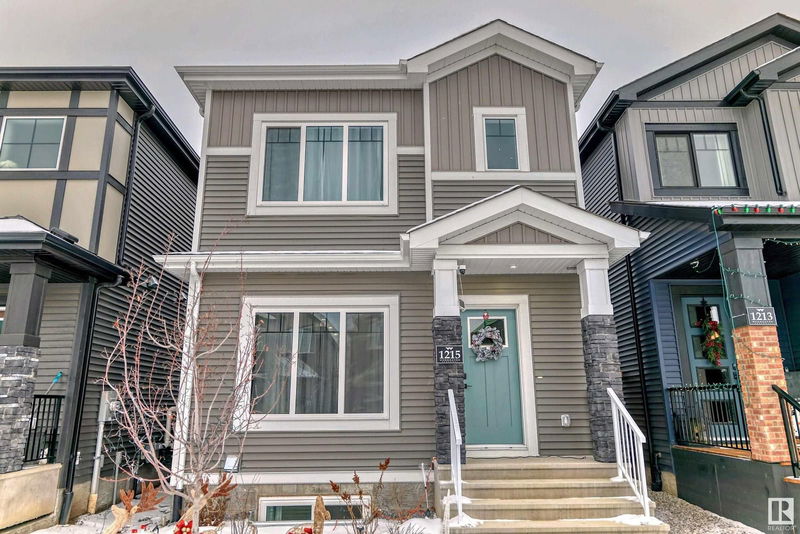Key Facts
- MLS® #: E4416343
- Property ID: SIRC2210810
- Property Type: Residential, Single Family Detached
- Living Space: 1,654.75 sq.ft.
- Year Built: 2023
- Bedrooms: 4+2
- Bathrooms: 4
- Listed By:
- Rite Realty
Property Description
Welcome home! This impressive two-story home features 9-foot ceilings throughout and offers six bedrooms and four full bathrooms. The main floor has an open concept with a quartz island and countertops. The expansive living room has an electric fireplace designed for seamless entertaining and large windows. The upgraded kitchen comes with beautiful upgraded cabinets. Other upgrades include a custom master shower, stair lights, high-efficiency furnace, upgraded roof & insulation & MDF throughout, upgraded finishing package & hardware throughout, and upgraded exterior elevation with a fully finished basement that includes a side door entry, providing an easy transition into a legal basement suite. The fully fenced and beautifully landscaped property includes a double detached garage within walking distance of a walking trail, creek, and environmental reserve. Take advantage of this exceptional opportunity!
Listing Agents
Request More Information
Request More Information
Location
1215 Eaton Lane, Edmonton, Alberta, T6M 1M9 Canada
Around this property
Information about the area within a 5-minute walk of this property.
Request Neighbourhood Information
Learn more about the neighbourhood and amenities around this home
Request NowPayment Calculator
- $
- %$
- %
- Principal and Interest 0
- Property Taxes 0
- Strata / Condo Fees 0

