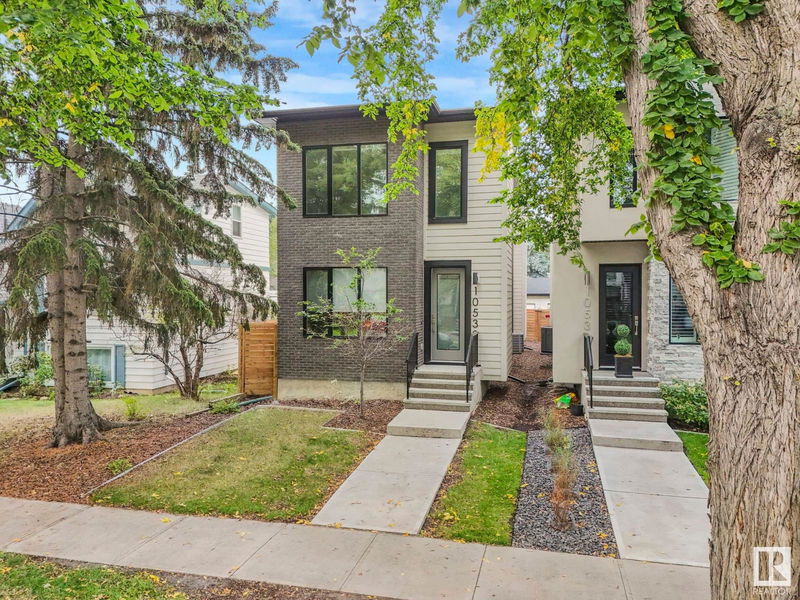Key Facts
- MLS® #: E4412986
- Property ID: SIRC2209894
- Property Type: Residential, Single Family Detached
- Living Space: 1,920.62 sq.ft.
- Year Built: 2018
- Bedrooms: 3+1
- Bathrooms: 3+1
- Listed By:
- RE/MAX Excellence
Property Description
Welcome home to this gorgeous 2-Storey in the coveted neighbourhood of Glenora. Featuring 4 BEDROOMS AND 3.5 BATHROOMS, this immaculate home boasts 10ft CEILINGS and hardwood floors throughout the main floor. Cozy front living room with floor to ceiling tiled fireplace opens to spacious dining area & gourmet kitchen with large island, gas stove, plenty of cabinetry, walk in pantry and large mudroom that will keep clutter to a minimum. Open riser staircase leads to UPSTAIRS LAUNDRY, 3 Bedrooms, & full 5pc. bathroom. Primary Suite features a large custom walk-in closet, & 5pc deluxe ensuite featuring a beautiful enclosed tub/shower combo. FULLY FINISHED basement features a large Rec Room to watch the game, spacious 4th bedroom, 5pc. bathroom & large storage room. West facing backyard with is ideal space for gathering with friends & family for a BBQ. AMAZING LOCATION! Quiet, tree-lined street & minutes away from River Valley, parks, shopping, & schools. Great opportunity in a prestigious community. MUST SEE!
Listing Agents
Request More Information
Request More Information
Location
10530 136 Street, Edmonton, Alberta, T5N 2E9 Canada
Around this property
Information about the area within a 5-minute walk of this property.
Request Neighbourhood Information
Learn more about the neighbourhood and amenities around this home
Request NowPayment Calculator
- $
- %$
- %
- Principal and Interest 0
- Property Taxes 0
- Strata / Condo Fees 0

