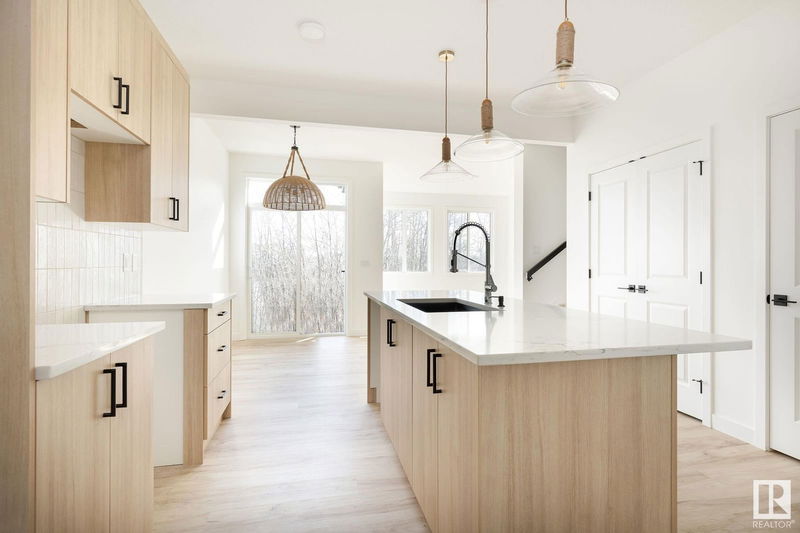Key Facts
- MLS® #: E4411171
- Property ID: SIRC2179950
- Property Type: Residential, Single Family Detached
- Living Space: 1,394.05 sq.ft.
- Year Built: 2024
- Bedrooms: 3+1
- Bathrooms: 3+1
- Listed By:
- MaxWell Polaris
Property Description
This half-duplex home boasts a side entrance, BASEMENT LEGAL SUITE, open-concept living with modern finishes and attached 2-car garage. Step inside to find a welcoming main floor featuring 9' ceilings, open concept living room, dining, kitchen, pantry, garage entry, and a half bath; designed for both function and comfort. The kitchen is equipped with 42" cabinets, a water line for the fridge, a gas line for the stove, and includes $3,000 toward appliances, all complemented by elegant stone countertops. Upstairs, you’ll discover a laundry area, a full bath, and three generous bedrooms. The master suite is a true highlight, featuring a walk-in closet and a 4pc ensuite. SIDE ENTRANCE and LEGAL BASEMENT SUITE. The 1bed+1bath basement suite mirrors the modern finished on the upper floors and has space for a stacked laundry plugs to provide in suite laundry. Under construction, tentative completion January. Front & back landscaping included. Photos/VT of previous build, interior colours are represented.
Listing Agents
Request More Information
Request More Information
Location
6320 27 Avenue, Edmonton, Alberta, T6X 3G4 Canada
Around this property
Information about the area within a 5-minute walk of this property.
Request Neighbourhood Information
Learn more about the neighbourhood and amenities around this home
Request NowPayment Calculator
- $
- %$
- %
- Principal and Interest 0
- Property Taxes 0
- Strata / Condo Fees 0

