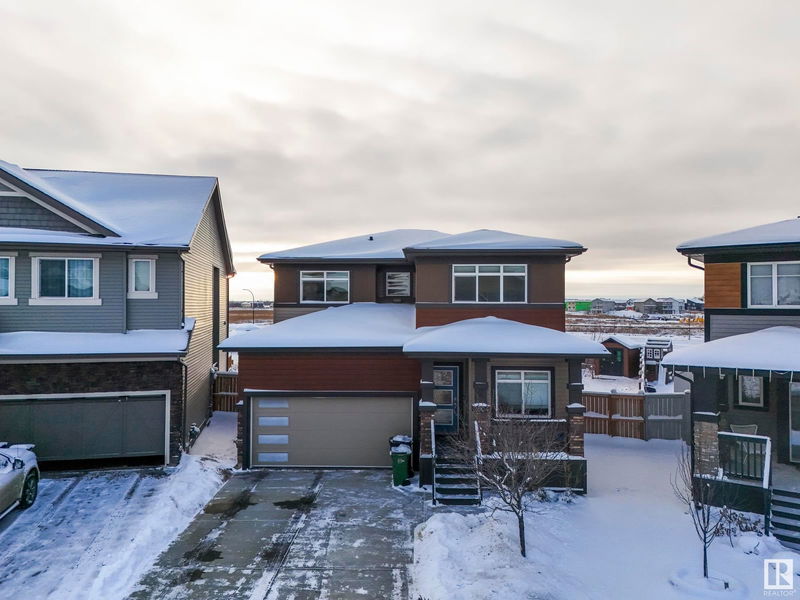Key Facts
- MLS® #: E4414601
- Property ID: SIRC2178820
- Property Type: Residential, Single Family Detached
- Living Space: 2,075.84 sq.ft.
- Year Built: 2018
- Bedrooms: 3+1
- Bathrooms: 3+1
- Listed By:
- Real Broker
Property Description
Welcome to Riverview in the Uplands! This "Sierra-z" Streetscape home has maximum curb appeal and features 2 home offices, 4 bedrooms, bonus room, 3.5 bathrooms, fully finished basement, reverse pie lot with massive south west facing yard with composite deck, and much more. Upon entering the home you are greeted by a home office. The large kitchen is complete with granite counter tops, oversized island with bar seating, ample cupboard space, walk in pantry, and opens up to the dining area with backyard access, and large entertainment area. On the second level you will find 3 bedrooms (secondary bedrooms have build in shelving next to closets), including primary suite with 5 piece ensuite and large walk in closet, main bathroom (with double vanities), bonus room, and 2nd floor laundry. All the bedrooms are spaced apart allowing for maximum privacy. The fully finished basement is complete with an entertainment area, a full bathroom, a bedroom, and a 2nd home office that can double as home gym!
Listing Agents
Request More Information
Request More Information
Location
2604 198 Street, Edmonton, Alberta, T6M 0X5 Canada
Around this property
Information about the area within a 5-minute walk of this property.
Request Neighbourhood Information
Learn more about the neighbourhood and amenities around this home
Request NowPayment Calculator
- $
- %$
- %
- Principal and Interest 0
- Property Taxes 0
- Strata / Condo Fees 0

