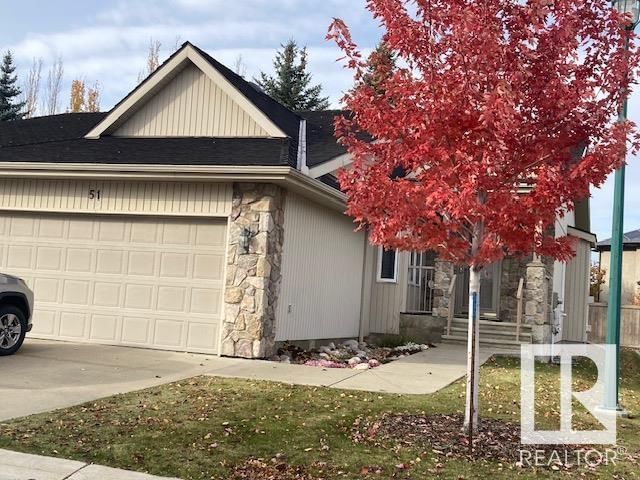Key Facts
- MLS® #: E4414118
- Property ID: SIRC2174193
- Property Type: Residential, Condo
- Living Space: 1,374.02 sq.ft.
- Year Built: 1999
- Bedrooms: 2
- Bathrooms: 2
- Parking Spaces: 4
- Listed By:
- Royal LePage Noralta Real Estate
Property Description
The Shores II is a classy adult community located steps to the Lewis Estates Golf Club House and excellent shops and services. 10 minutes to WEM. Original non smoking owner, pristine condition throughout. Open layout that is bright and airy. Kitchen has stainless appliances(2019), microwave(2024) and a great eat at breakfast bar. Living room has lots of windows and a gas fireplace. Main floor laundry room. Master bedroom is large with great windows and a 3 piece ensuite with a walkin shower and walkin closet. Second bedroom on the main floor is currently being used as a den . Spacious main bath across the hall has a tub and shower . There is plenty of built-in storage throughout the home and attached garage. Home is fully air conditioned. Hot water tank,humidifier and furnace all replaced in past few months. Built in Vacuum system and freezer included. Bsmt.unfinished( rough in for bathroom & gas fireplace) Great private deck with bbq. gasline. All this and a park w/ice rink steps away.
Listing Agents
Request More Information
Request More Information
Location
929 Picard Drive, Edmonton, Alberta, T5T 6J7 Canada
Around this property
Information about the area within a 5-minute walk of this property.
Request Neighbourhood Information
Learn more about the neighbourhood and amenities around this home
Request NowPayment Calculator
- $
- %$
- %
- Principal and Interest 0
- Property Taxes 0
- Strata / Condo Fees 0

