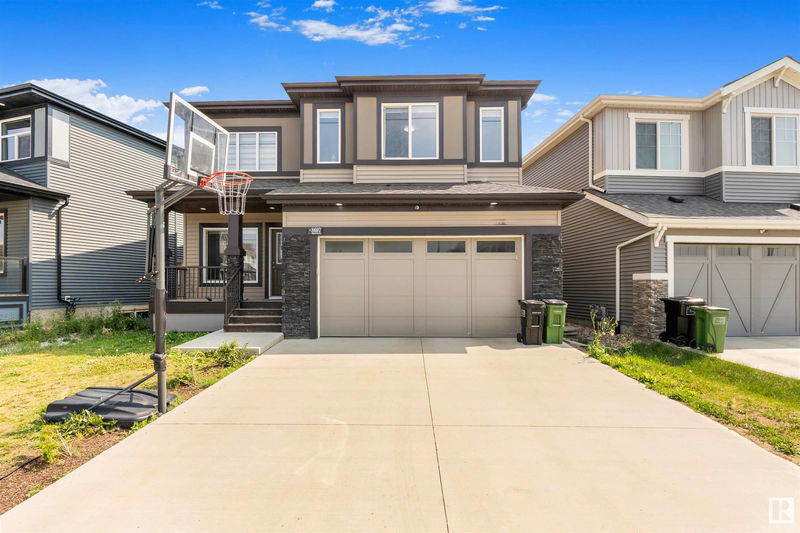Key Facts
- MLS® #: E4414045
- Property ID: SIRC2172188
- Property Type: Residential, Single Family Detached
- Living Space: 2,515.22 sq.ft.
- Year Built: 2018
- Bedrooms: 4
- Bathrooms: 3
- Listed By:
- Exp Realty
Property Description
Beautiful double garage home in a charming & highly desirable neighborhood of Edmonton with easy access to amenities & major roadways like 91 Street, Ellerslie Road, and Anthony Henday. Main floor features an inviting living area with open-to-above ceilings, separate family area, an electric fireplace, complemented by 9' ceilings throughout. spacious main floor bedroom with a large window, and a full 3-piece bath. whole main floor with tile flooring. Expansive chef’s kitchen with an oversized island, a spice kitchen with a gas stove, a built-in pantry. Dining area that leads to the deck. Upstairs, you'll find a bonus room, an oversized master bedroom with coffered ceilings, a walk-in closet, and a luxurious 5-piece ensuite with a jacuzzi tub. Two additional bedrooms, a shared bathroom, and a linen closet, with laundry conveniently located on the second floor. Basement, with separate entrance, 9' ceilings, is perfect for constructing a legal suite & offers ample space for development.
Listing Agents
Request More Information
Request More Information
Location
8607 Mayday Wynd, Edmonton, Alberta, T6X 2L3 Canada
Around this property
Information about the area within a 5-minute walk of this property.
Request Neighbourhood Information
Learn more about the neighbourhood and amenities around this home
Request NowPayment Calculator
- $
- %$
- %
- Principal and Interest 0
- Property Taxes 0
- Strata / Condo Fees 0

