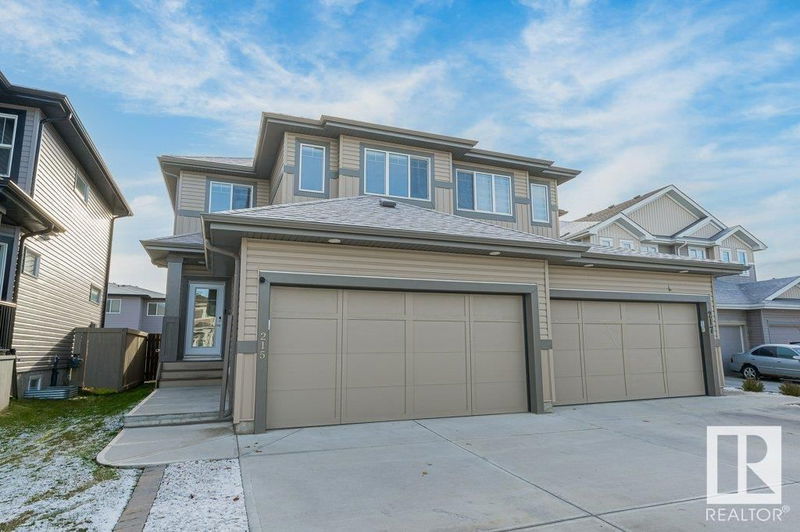Key Facts
- MLS® #: E4414077
- Property ID: SIRC2172169
- Property Type: Residential, Single Family Detached
- Living Space: 1,517.08 sq.ft.
- Year Built: 2019
- Bedrooms: 3
- Bathrooms: 2+1
- Parking Spaces: 4
- Listed By:
- Royal Lepage Summit Realty
Property Description
This stylish floor plan welcomes you in with an open floor plan and it even includes a side entrance to the basement! This home has barely been lived in and is in excellent condition. At 1517 square feet of living space, this open-concept home has quartz counters in the kitchen with stainless steel appliances and large island. Deck off the patio doors opens onto a fully fenced and sunny south facing landscaped yard. Upstairs there are three bedrooms, including a master bedroom with shower ensuite and walk in closet. The unfinished basement with separate exterior door entrance provides future basement suite options for you. The attached double garage with large parking pad in front. Prime cul de sac location with great access to Henday and Whitemud plus shopping area. This area borders on Fulton wetlands with bird nesting islands, and shoreline walking trails plus park space that extends throughout the vast woodland ravine.
Listing Agents
Request More Information
Request More Information
Location
215 41 Avenue, Edmonton, Alberta, T6T 2E8 Canada
Around this property
Information about the area within a 5-minute walk of this property.
Request Neighbourhood Information
Learn more about the neighbourhood and amenities around this home
Request NowPayment Calculator
- $
- %$
- %
- Principal and Interest 0
- Property Taxes 0
- Strata / Condo Fees 0

