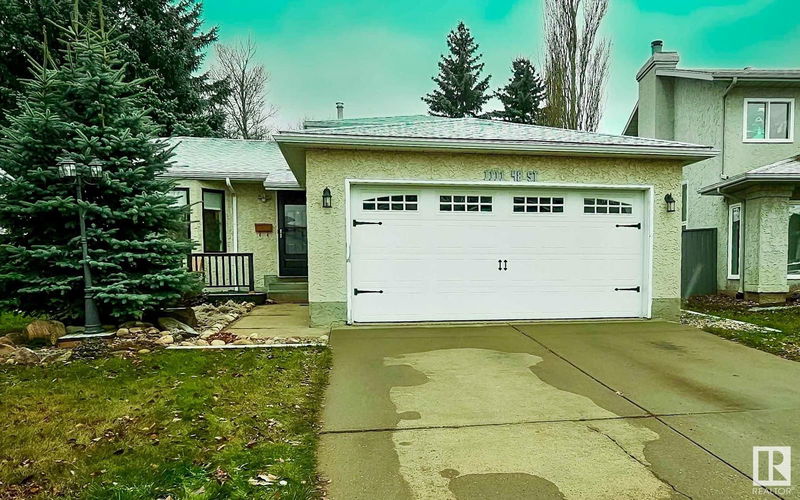Key Facts
- MLS® #: E4413842
- Property ID: SIRC2170106
- Property Type: Residential, Single Family Detached
- Living Space: 1,109.01 sq.ft.
- Year Built: 1989
- Bedrooms: 3+1
- Bathrooms: 2
- Listed By:
- Exp Realty
Property Description
Welcome to this beautifully updated 4-level split home on a pie-shaped lot located in Crawford Plains! Featuring vaulted ceilings, custom barn wood doors & A white brick fireplace adding charm. The main level offers a radiant kitchen with a stainless steel farmhouse sink, updated cabinets, backsplash and black/stainless appliances, while sliding glass doors lead to the private backyard oasis. Upstairs, the primary bedroom boasts a re-modelled bath, with two additional bedrooms and full bath completing the level. The second living level includes a spacious family room with an updated fireplace, a fourth bedroom and full bath. The large finished basement provides ample space for recreation or storage. With a newer furnace, roof and windows, this home is both stylish and low-maintenance. The backyard offers a gazebo and built-in BBQ bar—perfect for entertaining! Close to schools and amenities, it offers comfort, functionality, and modern upgrades throughout. All this home needs is you!
Listing Agents
Request More Information
Request More Information
Location
1111 48 Street, Edmonton, Alberta, T6L 5V1 Canada
Around this property
Information about the area within a 5-minute walk of this property.
Request Neighbourhood Information
Learn more about the neighbourhood and amenities around this home
Request NowPayment Calculator
- $
- %$
- %
- Principal and Interest 0
- Property Taxes 0
- Strata / Condo Fees 0

